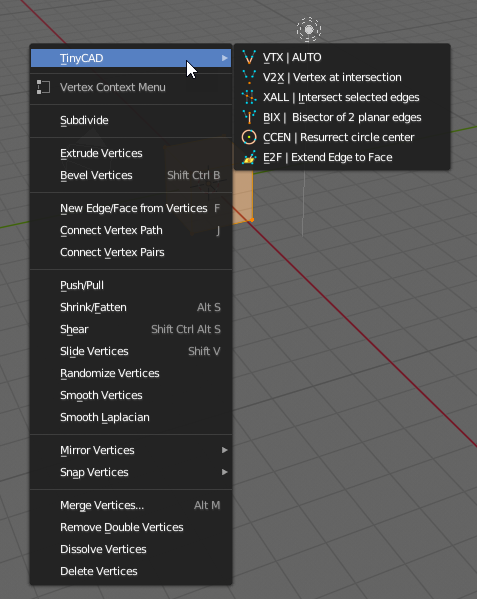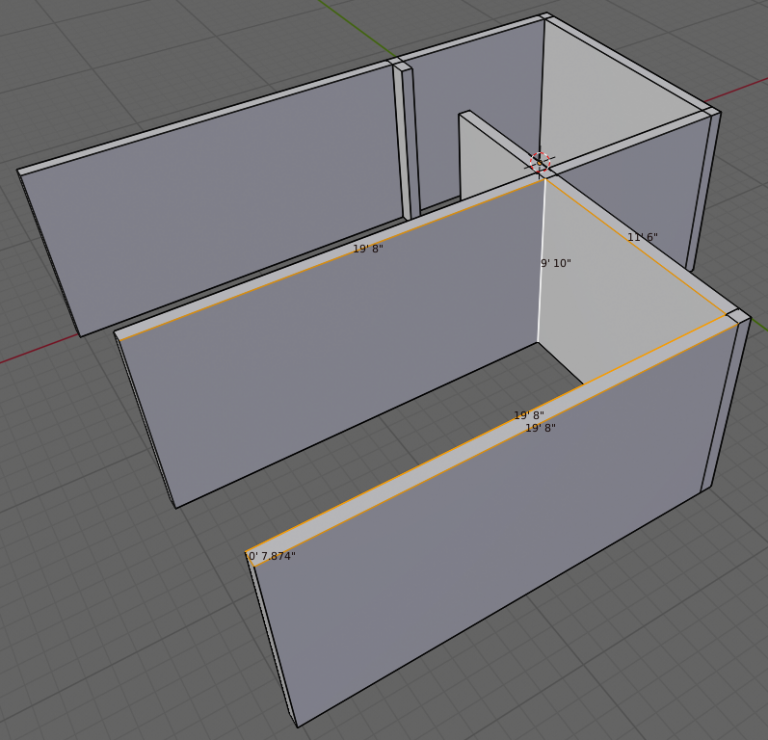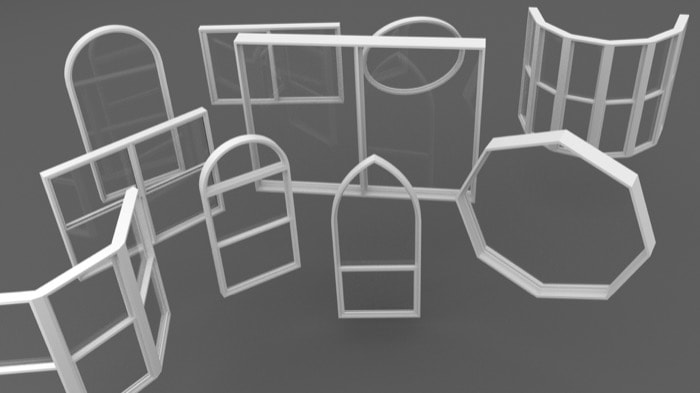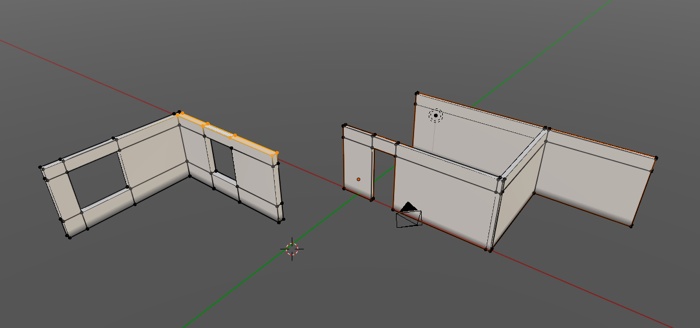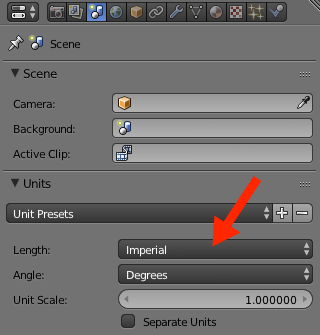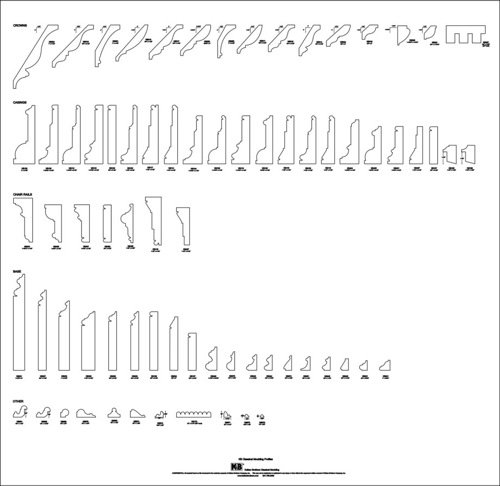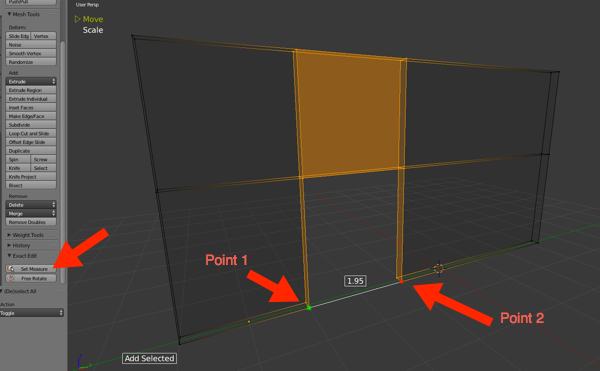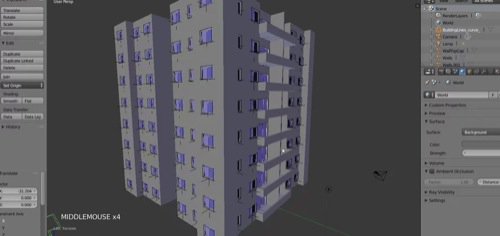Modeling
Blender 2.8 CAD like features: TinyCAD
As a tool for modeling and making architectural design concepts, Blender has a lot to offer with the built-in options, […]
Architectural modeling: How to display lengths in Blender 2.8?
One of the most useful options for architectural modeling in Blender is the ability to display lengths for edges. That […]
JARCH Vis updated for Blender 2.8
Once you start working with architectural modeling, you will realize how important it is to get some Add-ons in Blender […]
Blender 2.8 updates: Multi-object edit
The upcoming release of Blender 2.8 will add several changes and improvements to the software in multiple areas. You probably […]
Controlling units with the MeasureIt Add-on: Metric and Imperial
In the past couple weeks, we received a lot of messages from our students in our pieces of training, related […]
Free molding profiles for architectural modeling
The molding profile is an essential aspect of any interior visualization projects, and in some cases is a direct choice […]
Exact edit: Free Add-on for precision modeling
A critical aspect of architectural modeling is the control over dimensions or precision modeling. You must have a good amount […]
Modeling a building from a floor plan: New Lesson
One of our first pieces of training received today a brand new lesson, which is about how to create a […]

