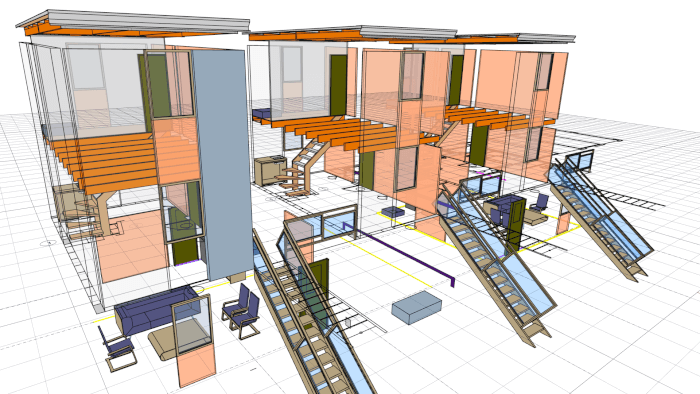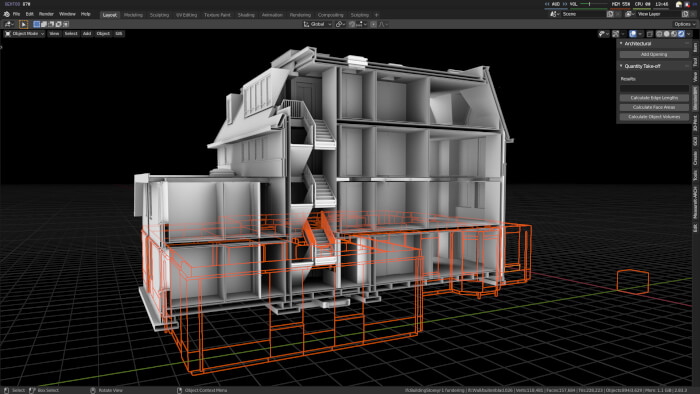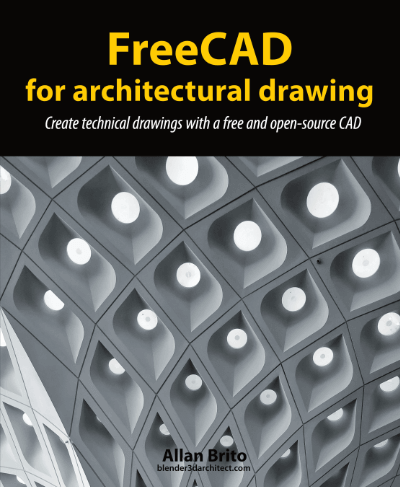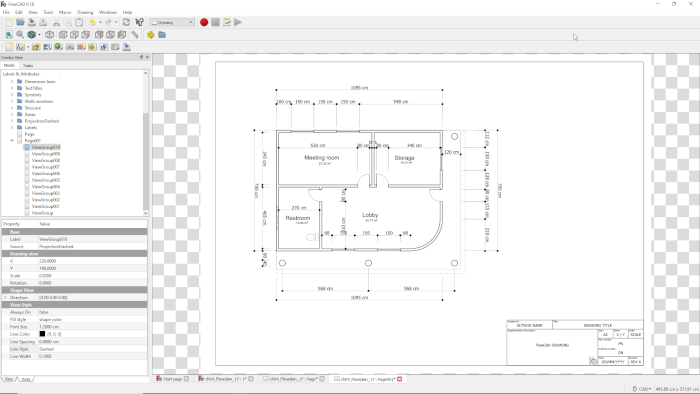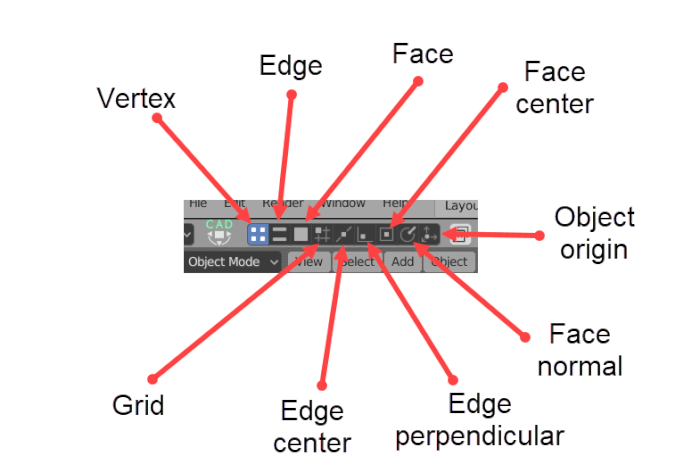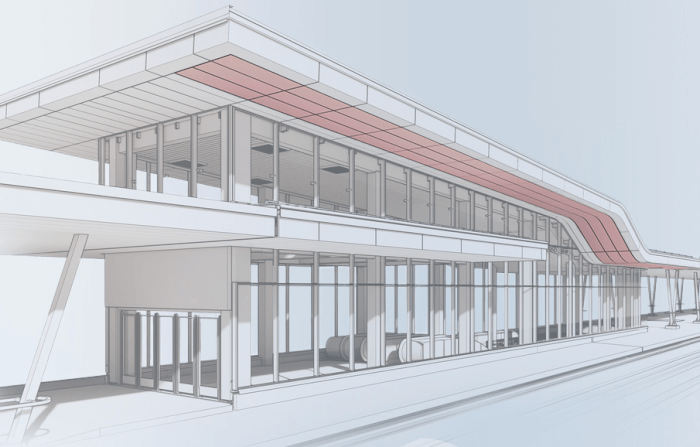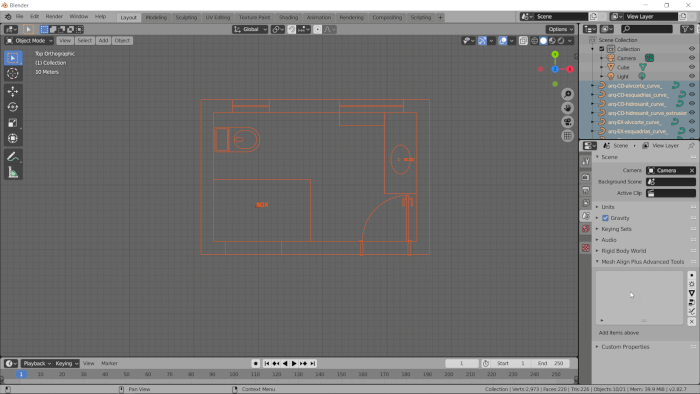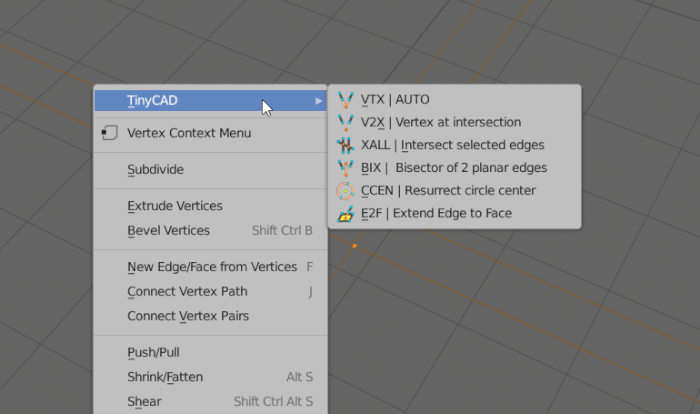CAD
9 Free architectural projects for FreeCAD
A great way to start using any software you plan to include in an architectural design workflow is with some […]
BlenderBIM updates and new features (v0.0.200829)
As an artist working with architectural projects in Blender, you are probably aware of the incredible and flexible options to […]
FreeCAD for architectural drawing: Available in PDF
Ever since we started to publish books related to Blender and architecture, we get requests from our readers to also […]
Using FreeCAD to create architectural drawings (New book)
When you start to use open-source tools like Blender to create architectural visualization, you soon begin to look for other […]
CAD-like transforms: Snap system (updates)
One of the biggest complaints of artists migrating to Blender from other platforms like SketchUp is the snapping system. We […]
Free BIM tools: Open IFC Viewer
A vital component of any architectural project development nowadays is the use of BIM technology to speed up production and […]
Finding CAD data after importing to Blender
If you work with Blender to create architectural models, there is a high chance that, at some point, you will […]
Blender CAD tools: Cutting walls and intersections
Whenever we have the opportunity to show Blender to a group of architects or artists looking to start using it […]

