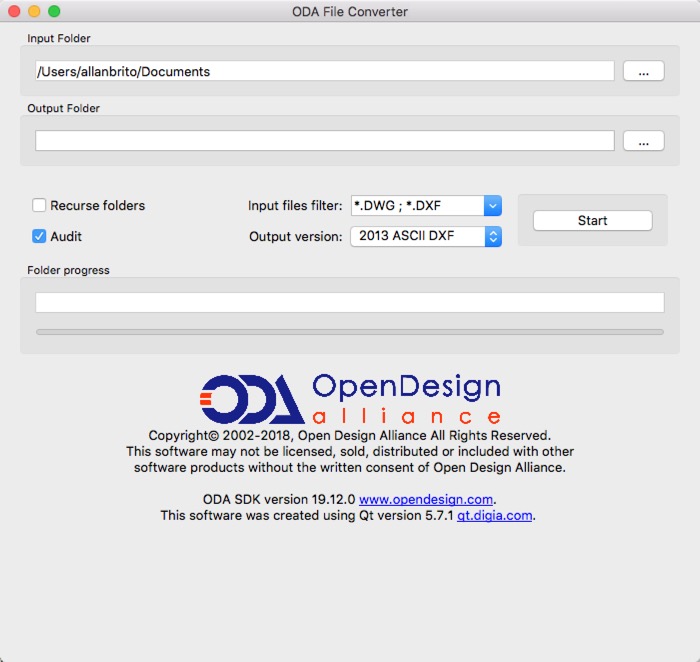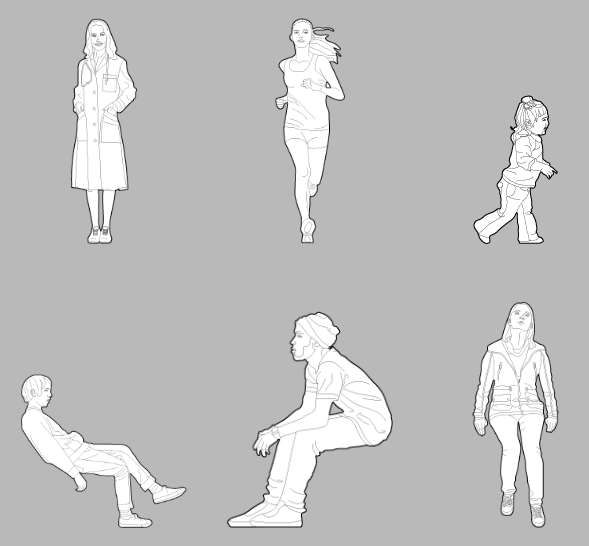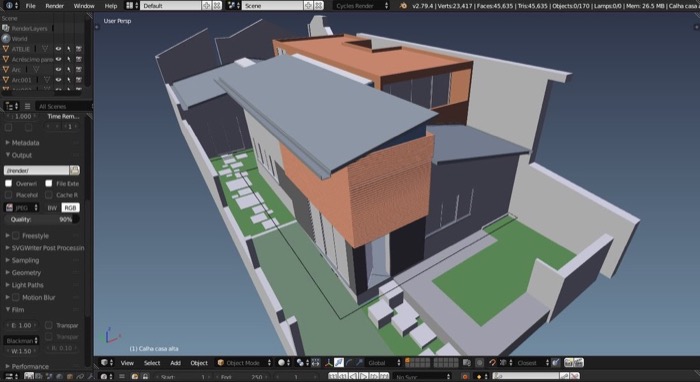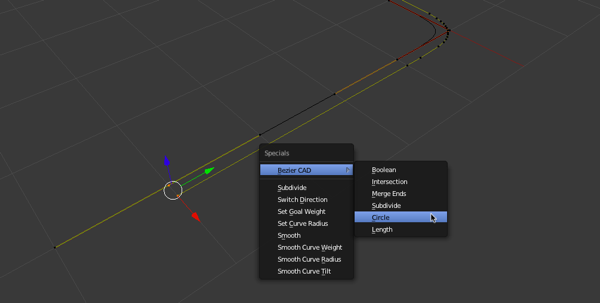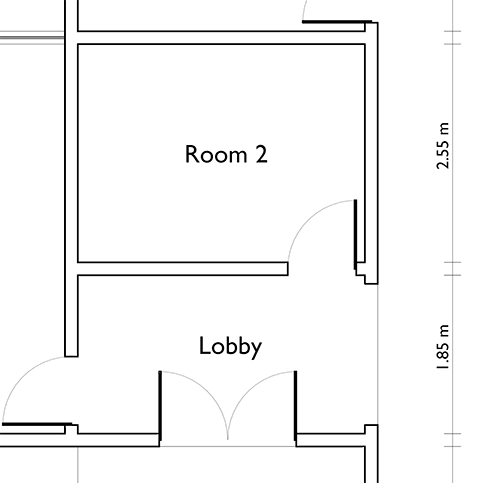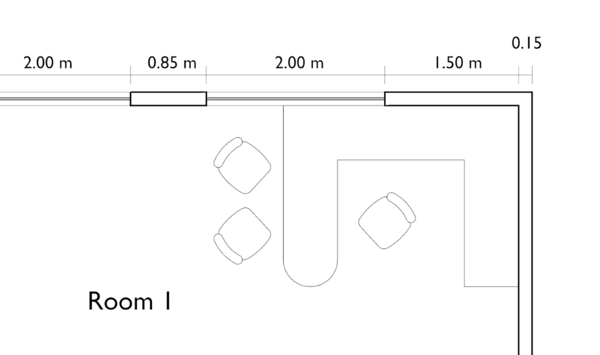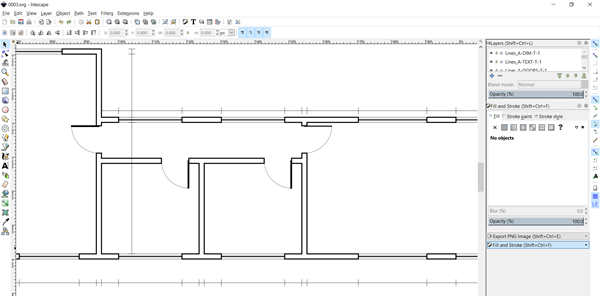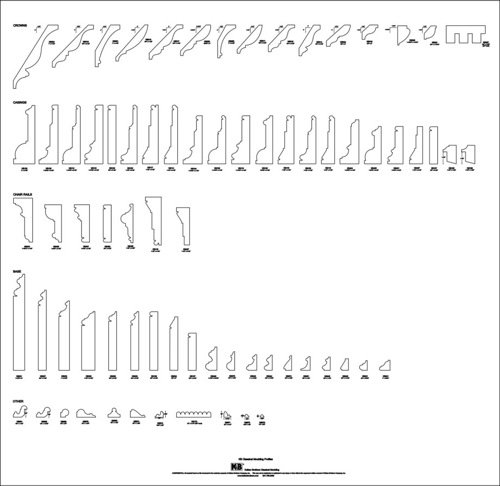CAD
Convert DWG files without AutoCAD for Blender
As an artist working with architectural visualization you will have to deal with several different file formats, some of them […]
Stylized 2d human scales for architecture
A human scale is an excellent resource for architectural drawings to show how big or small is in comparison to […]
Blender FreeCAD importer updated
At some point during your work you may have to import 3d models from third-party tools like AutoCAD, Revit, ArchiCAD […]
Bezier curve CAD Add-on for modeling
When you have to create a 3d model for architectural in Blender, you will have to apply and use tools […]
Controlling lines with Python: New Lesson
Every time we have the opportunity to show what Blender can do for architects, people become astonished by the possibilities. […]
Using CAD blocks in Blender: New lesson
The use of Blender for architectural visualization can go much further than only creating realistic images. You can also use […]
Render to print in scale using Blender: New lesson
From all possible options to render architectural projects in Blender one that usually people forget is FreeStyle. The NPR render […]
Free molding profiles for architectural modeling
The molding profile is an essential aspect of any interior visualization projects, and in some cases is a direct choice […]

