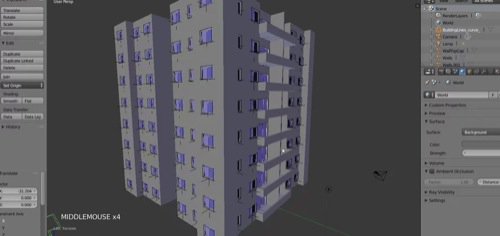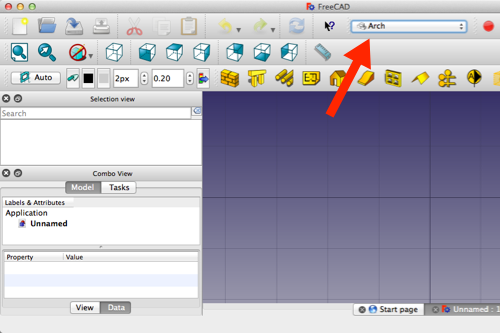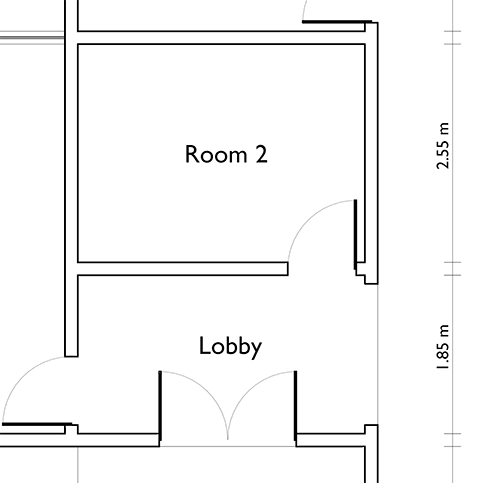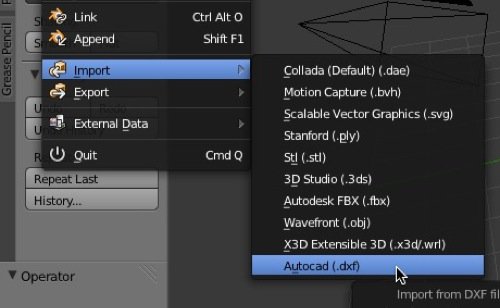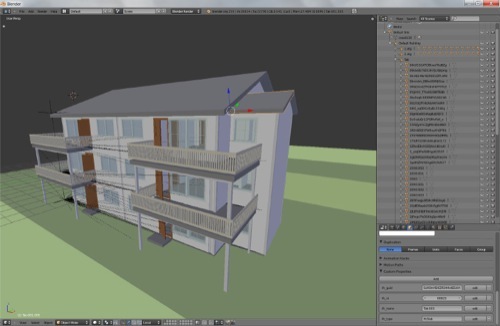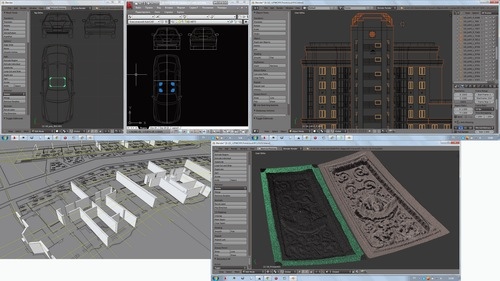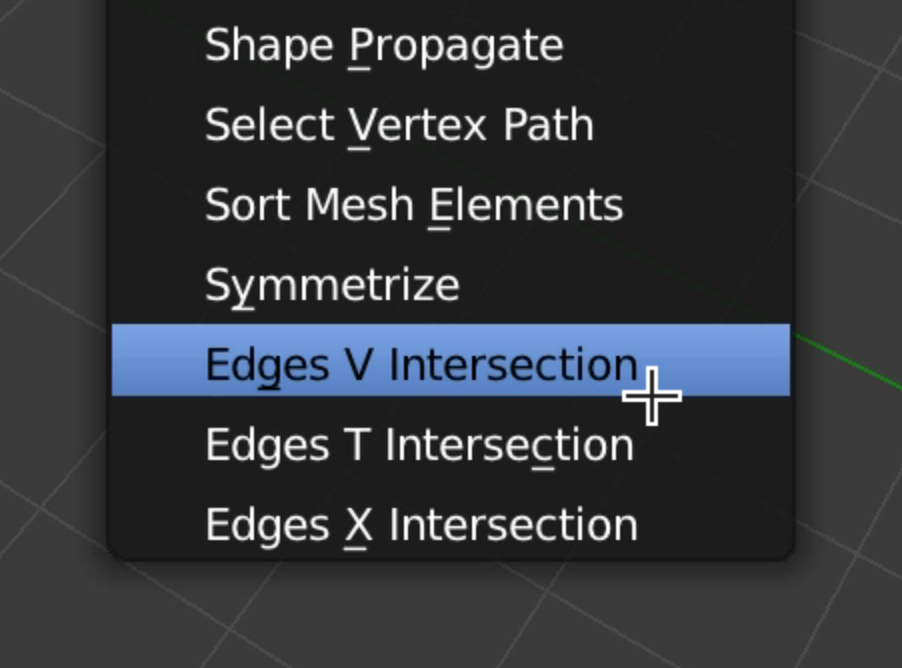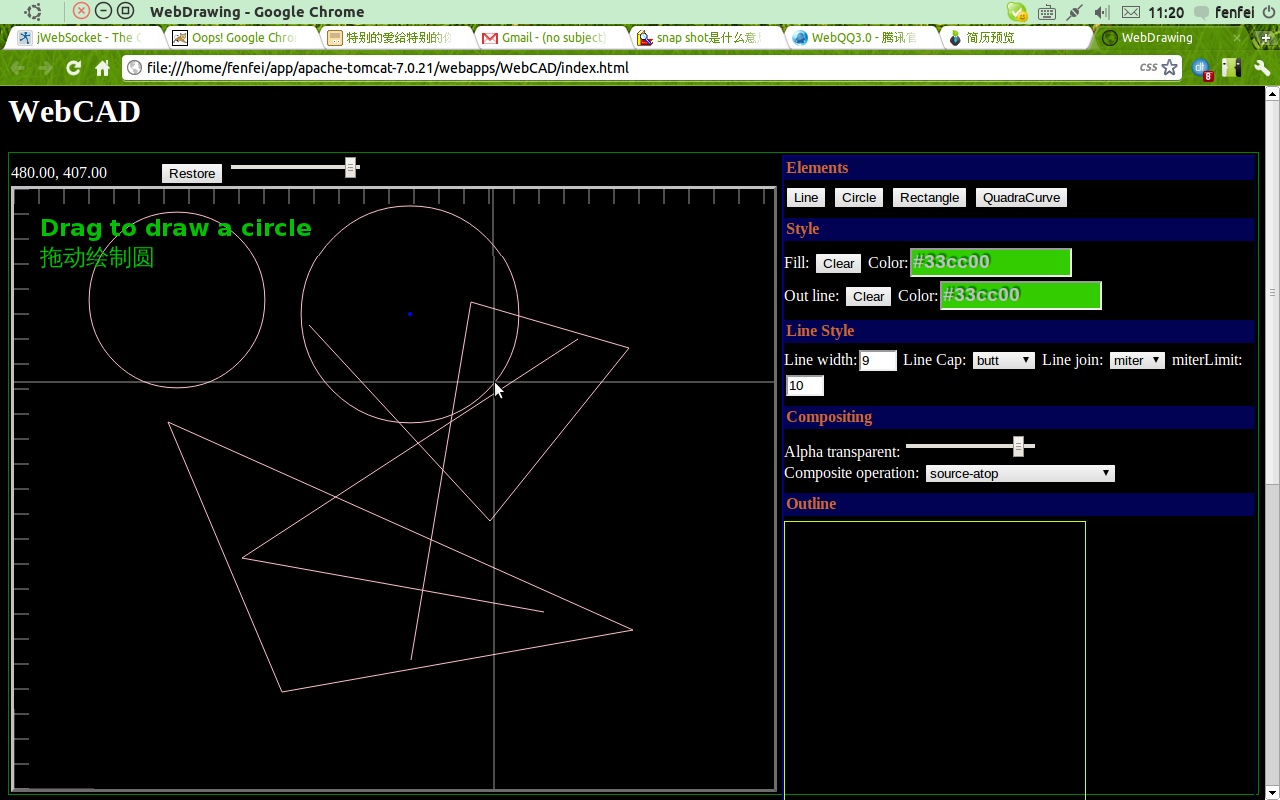CAD
Modeling a building from a floor plan: New Lesson
One of our first pieces of training received today a brand new lesson, which is about how to create a […]
How to create BIM files from Blender models?
For modeling related tasks you will find that Blender is capable of handling the most complex types of creations. It […]
Sketching a floor plan in Blender
When you think about Blender as a tool for architectural visualization, most people will associate it directly with image rendering […]
How to import DWG files to Blender?
An architectural visualization artist working with Blender will eventually have to deal with several types of file formats, and among […]
How to import files from Revit to Blender?
Last week I was visiting an architectural office nearby and architect there took the opportunity to ask me how they […]
Updated exporter from AutoCAD to Blender
As an architect working everyday with projects created on several different CAD tools, I have to say that with time […]
Add-on for architectural modeling in Blender: Edge Tools
The use of Add-ons with Blender is a powerful way to improve even more the already nice tools for 3d […]
Web-CAD free alternative to AutoCAD based on HTML 5
There are lots os free alternatives to CAD softwares these days like FreeCAD and DraftSight that will work really well […]

