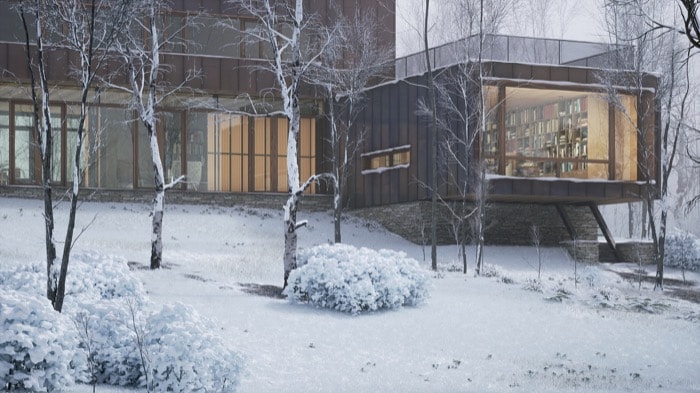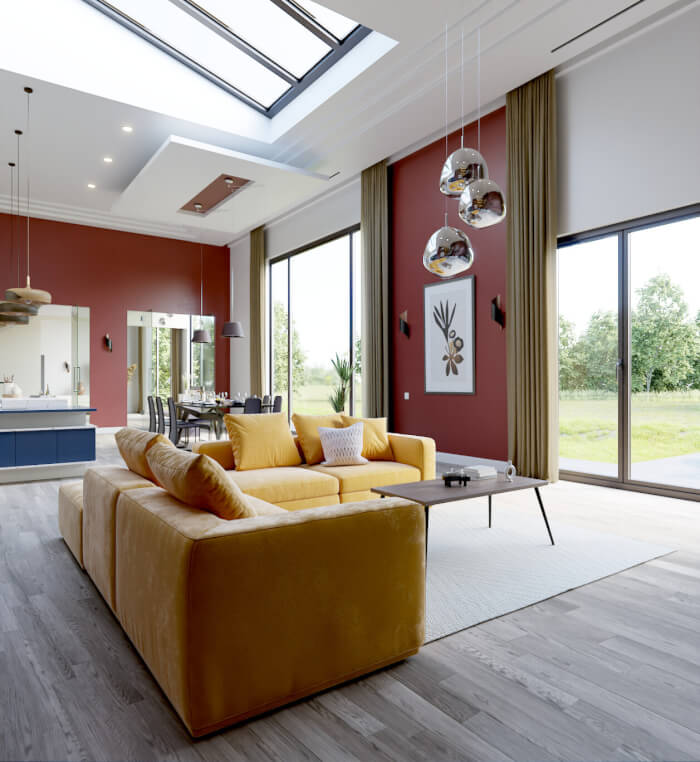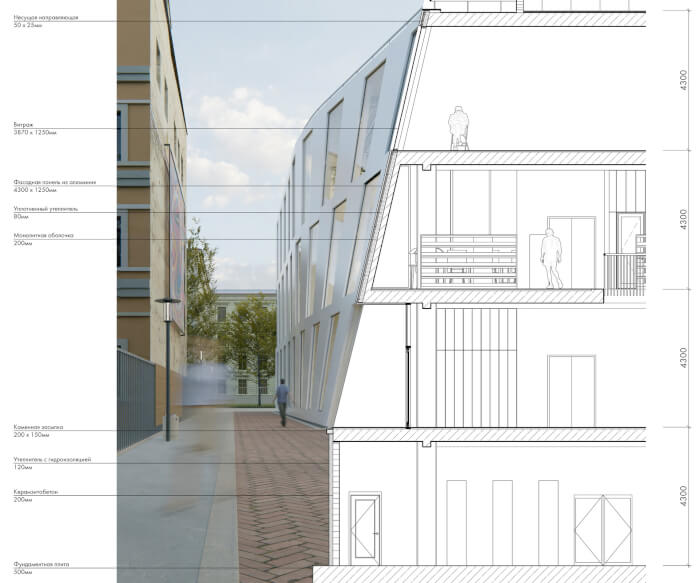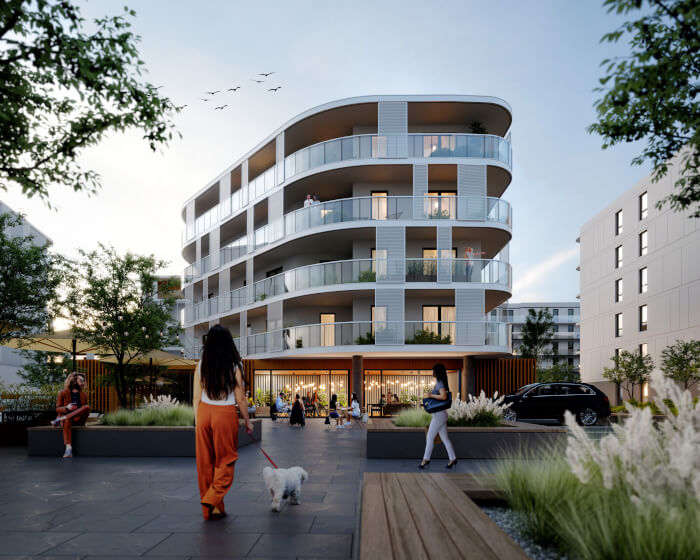
At the end of a complex architectural visualization project, most people will send the final images to the client and usually will never go back to see those files again. You will keep them in your archives to never open them again.
That is different from personal projects where you can choose the development pace and take long breaks, for either do some paid jobs or thinks about possible improvements.
Do you remember a project called Typevariant House from Enrico Cerica? The project appeared here in Blender 3D Architect about two years ago.
Enrico went back to Blender and worked with some new impressive renders for the house. The main reason was to create images using another season for the surroundings. He now has a version for autumn and winter.

What was the render engine used? For this particular project, he used Octane Render.
He manages to get some incredible results for all aspects of the renders.
Besides getting to see an incredible example of architectural visualization by visiting the thread leading to the BlenderArtists forums, you will also learn a few tricks about Enrico workflow. It is not much, but he shares the process he uses to export models from Blender to Octane Standalone.
What about the hardware? For this particular project, he is using three GTX 1070 with no SLI bridge because Octane doesn't support the feature.
If you want to check some other projects from Enrico Cerica, make sure you visit his portfolio.




