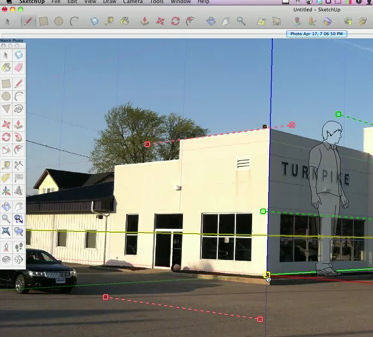Other 3d tools
Match photo tutorial with SketchUp for architecture
One of the features of SketchUp that I really like for architectural visualization is the Match photo tool. With this […]
Free SketchUp plugin for modeling structures in 3D
From all the parts of an architectural project, there is one that doesn’t show up on visualization very often. I’m […]
Modeling a lamp with polygon modeling
The technique called polygon modeling is often used to create architectural visualization models, because we can have a lot of […]
Free SketchUp plugin Silhouette To Plane
I was working on a project last week, and I had a simple task at that time, and the objective […]
High poly furniture modeling: Bantam armchair
It is quite common to find tutorials about furniture modeling that only shows how to create low poly models, and […]
How to create animations with SketchUp?
One of the biggest flaws of SketchUp is the lack of an animation system to add movement or transformation to […]
Using SketchUp to create sections for architecture
Before we get to work with 3d modeling and visualization projects, most architects must get to know how to deal […]
Night rendering with SketchUp and Photoshop
One of the most common types of lighting that we have to simulate in 3d for architecture is made by […]


