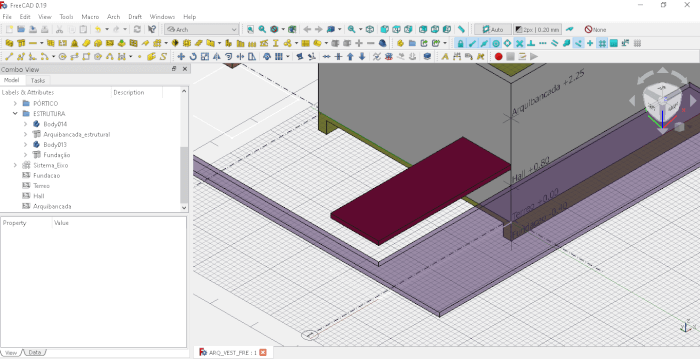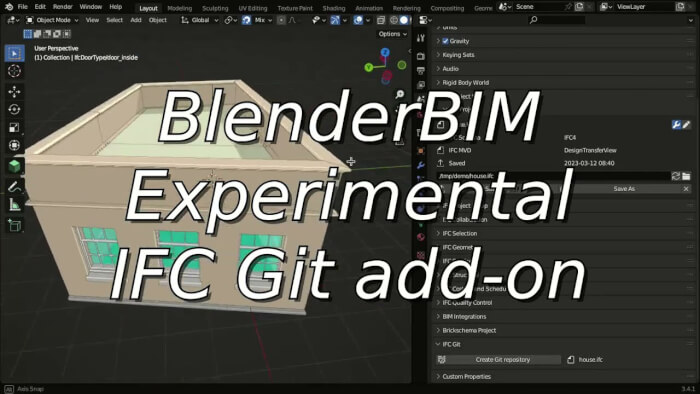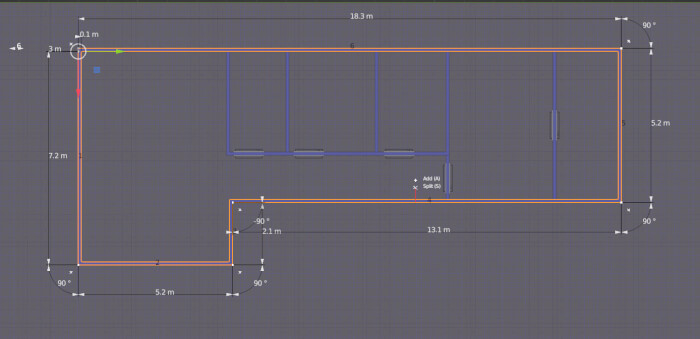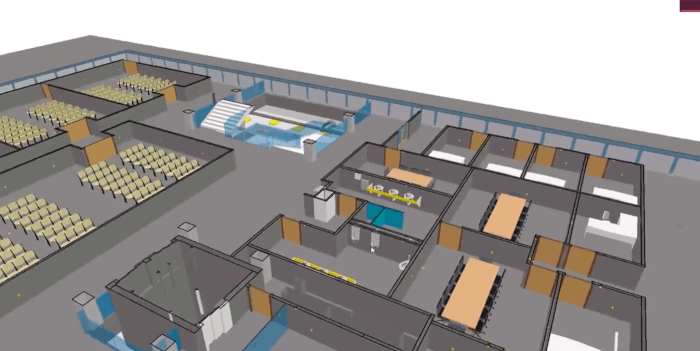
A great way of learning how to create architectural designs is to open and inspect existing projects to see how an architect expresses their ideas. If you have access to the technical documentation produced for that design, it can give you unique insights. A couple of weeks ago, we shared an initiative from a studio called Opening Design, which shares full designs with documentation available for anyone.
Here are two projects that we shared recently:
- Full project download developed with Blender (CCBY)
- Heck Residence: Full architectural project download (Blender and FreeCAD)
Today we have another project that you can download from an architect called Renato Godoi da Cruz. He shared a locker room design as a BIM file from FreeCAD.
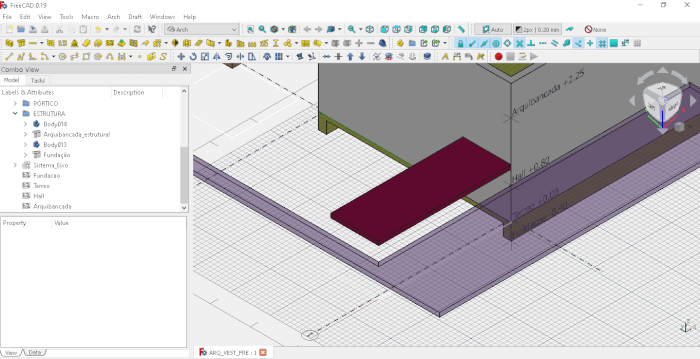
The project description and documentation are in Portuguese, but you can download all the files used to create the design as FreeCAD data.
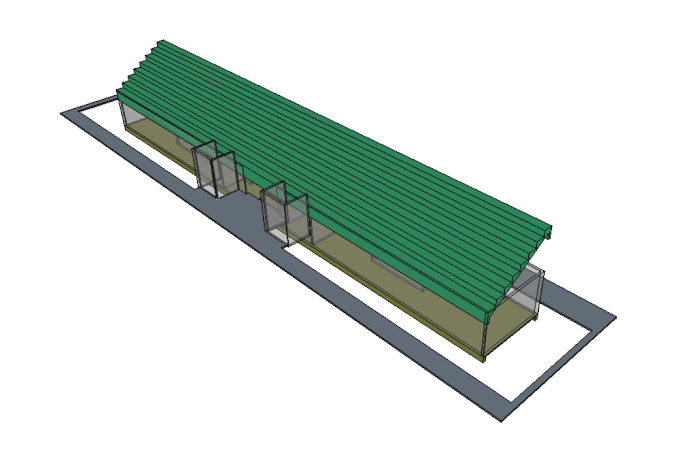
To open the files, you must use FreeCAD version 0.19. Otherwise, a lot of the information won’t display correctly.

