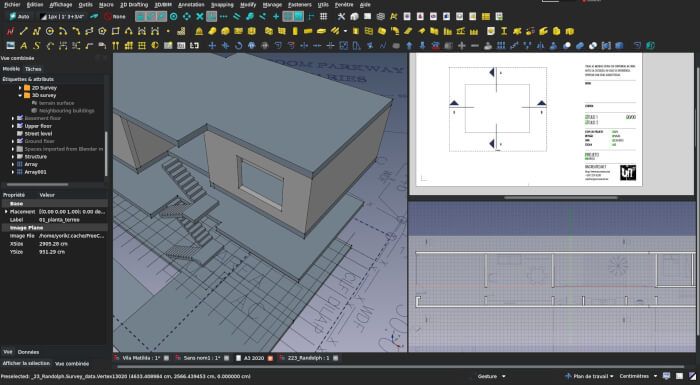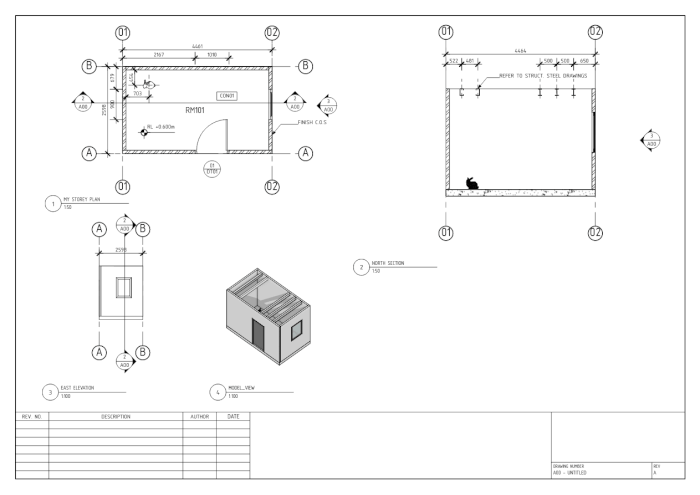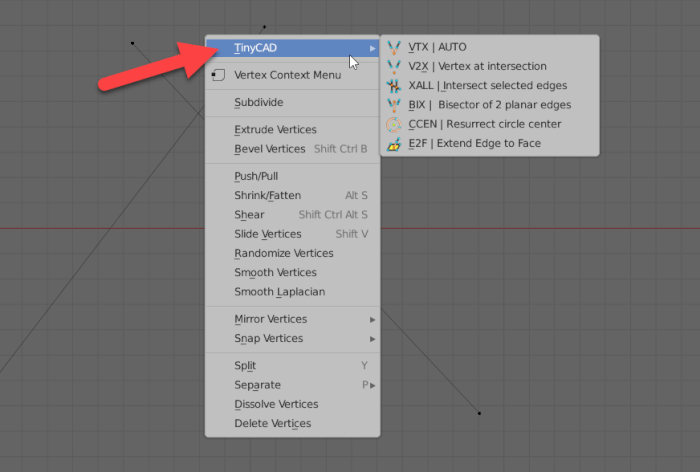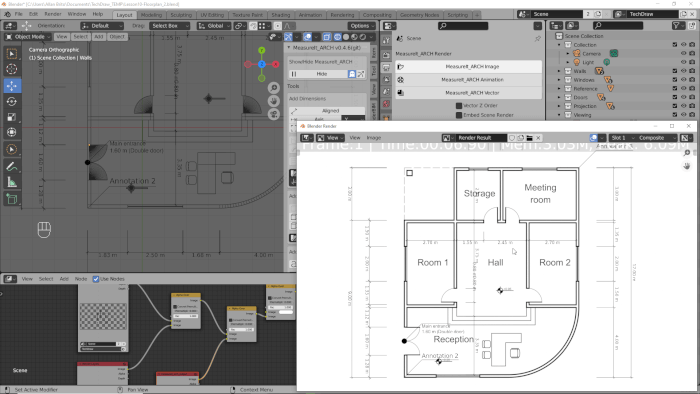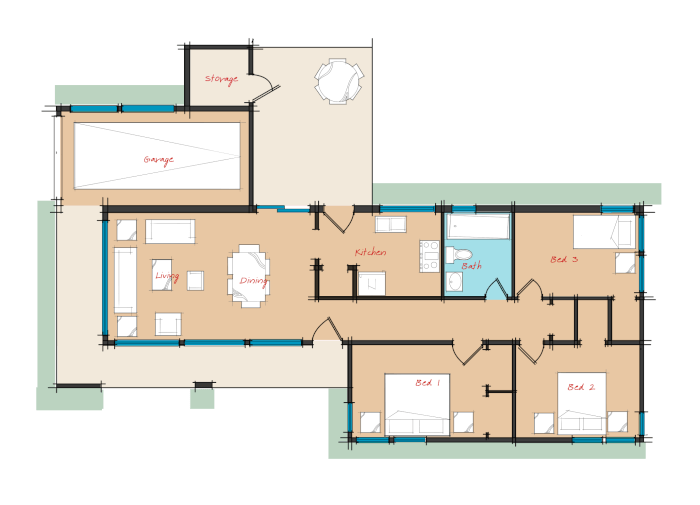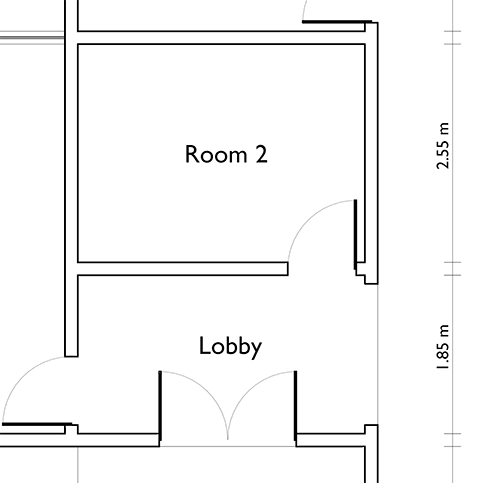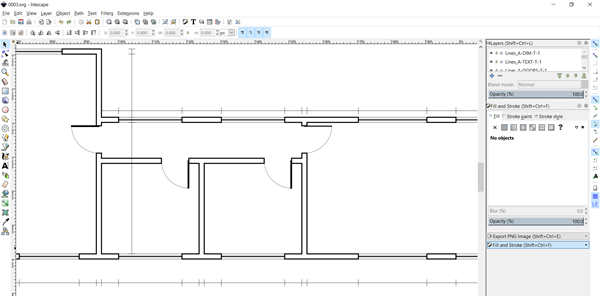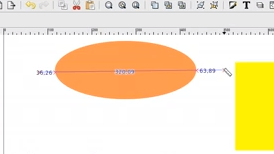Drawing
FreeCAD 0.2.0 released
For those of you looking to step outside of Blender looking for some additional tools to create architectural designs, one […]
BlenderBIM Add-on v0.0.220516 updates (Drawing generation)
One of the most promising Add-ons for architecture related to Blender just got a big update. With BlenderBIM, you can […]
How to create a vertex from an intersection in Blender?
If you have experience with CAD softwares and decides to migrate to Blender, which is, by the way, a wise […]
Technical drawing creation with Blender and Inkscape (Workshop)
After a long period of planning and preparation, we are proud to announce that our first updated workshop for Blender […]
Drawing a floor plan with Krita
The use of open-source tools to create architectural designs and visualization was one of the reasons to start Blender 3D […]
Controlling lines with Python: New Lesson
Every time we have the opportunity to show what Blender can do for architects, people become astonished by the possibilities. […]
Render to print in scale using Blender: New lesson
From all possible options to render architectural projects in Blender one that usually people forget is FreeStyle. The NPR render […]
New measurement tool for Inkscape
When I must work on a 2D layout for architecture, one of tools that I like to use to create […]

