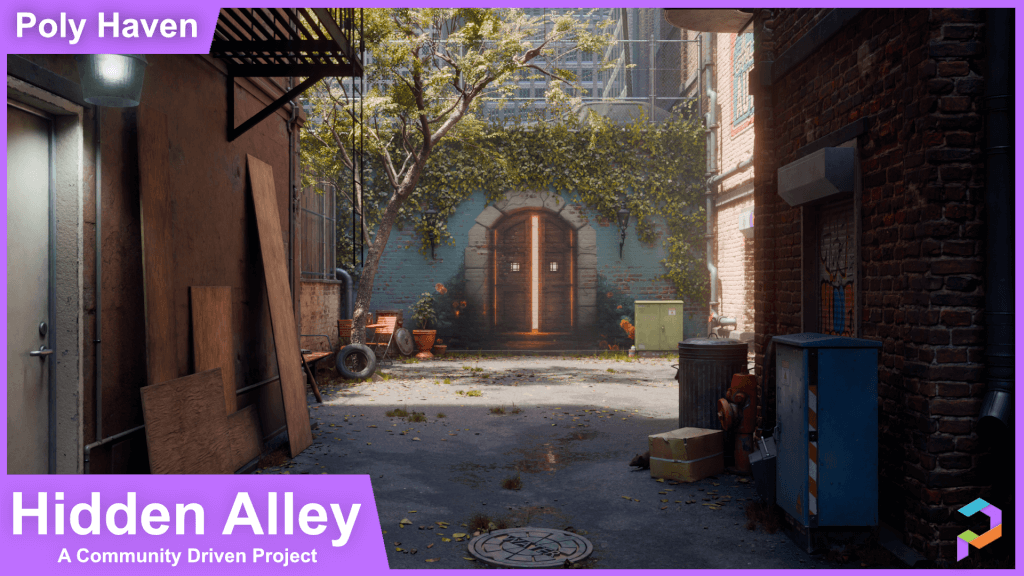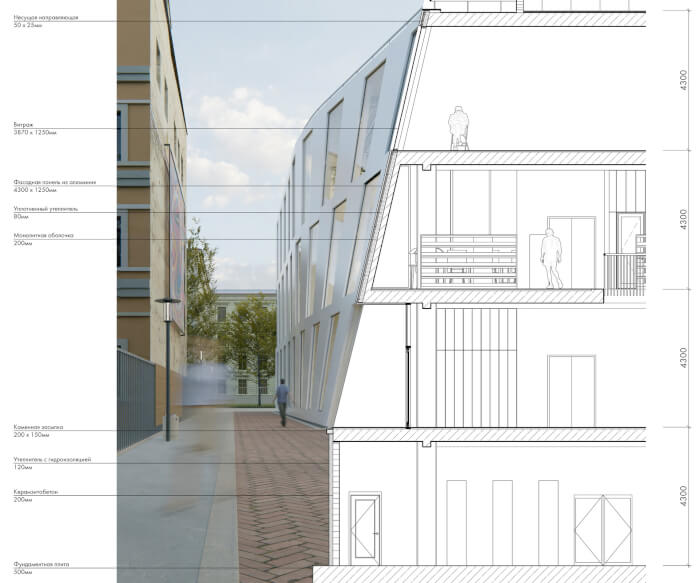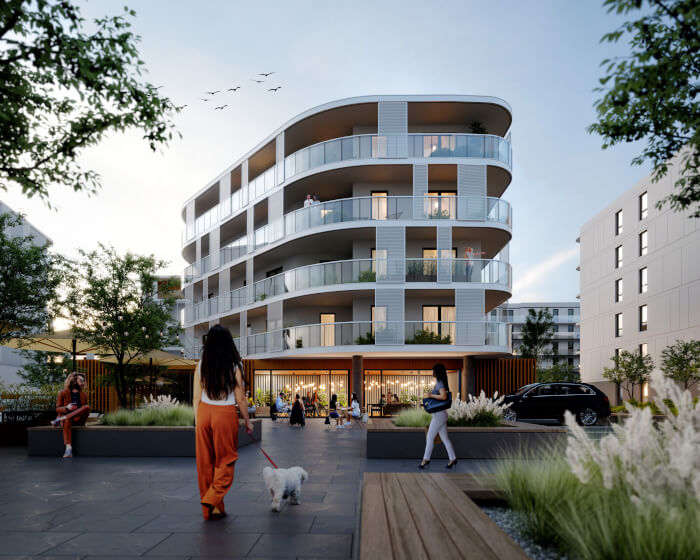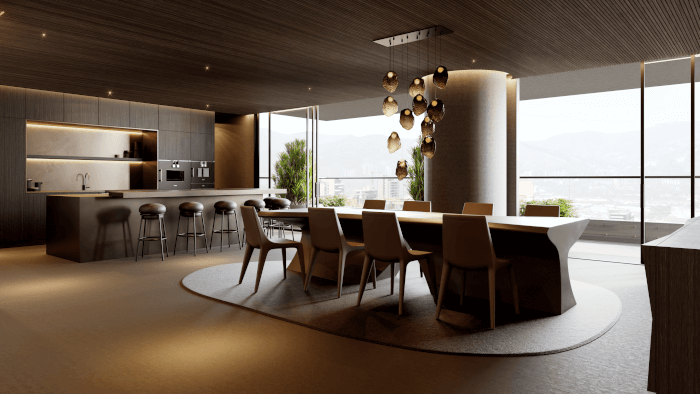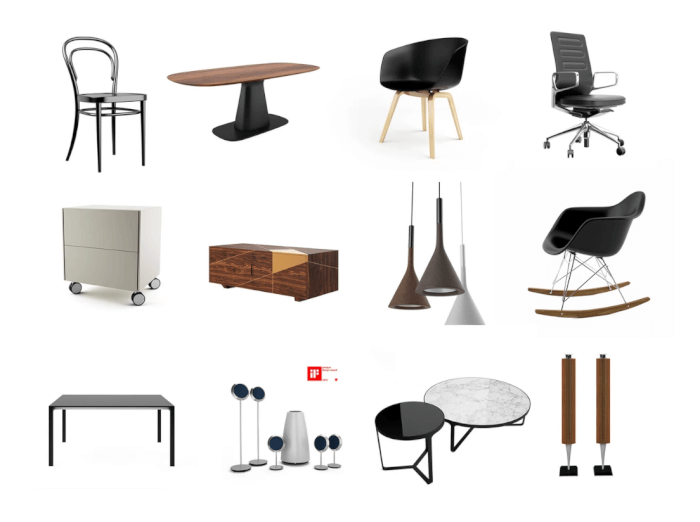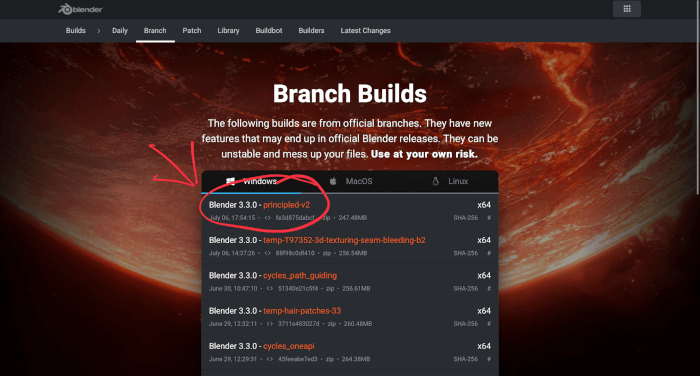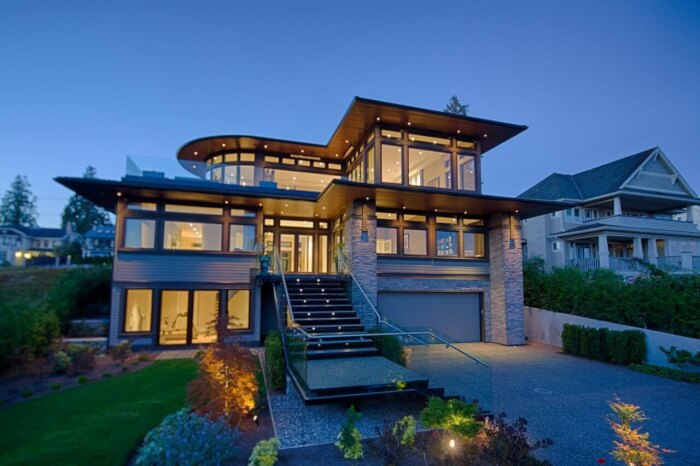Blender
Poly Haven’s Hidden Alley Project Offers Free Downloads
One of the best resources to obtain textures and assets in Blender’s native file format is Poly Haven. It offers […]
Google Summer of Code 2023
One project with an incredible record of improving and adding new features to Blender over time is the Google Summer […]
Bibliolab with Blender and Revit
What is the best way to make a project presentation to explain most aspects of a design? In most cases, […]
Kołobrzeg – Residential Complex with E-Cycles (Poland)
As you probably know from the articles I often post here in Blender 3D Architect, I’m always looking for projects […]
Penthouse quartier with Blender Cycles
The purpose of many architectural visualization projects is to either display an idea or concept or help sell a project. […]
49 free furniture models for Blender
If you have kept track of the articles of Blender 3D Architect for a while, you know that I love […]
Principled BSDF v2 is coming
The material editor from Blender is a part of the software where we spend significant time working with PBR shaders […]
Architectural exterior with photo match (Development)
When I post the articles with project profiles here in Blender 3D Architect, I often ask the authors to send […]

