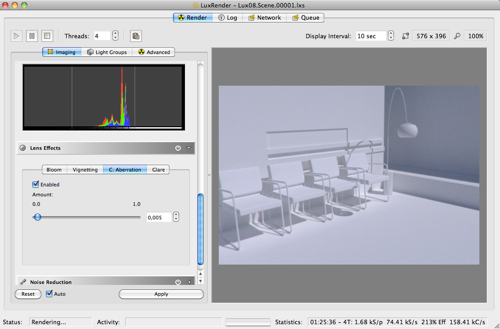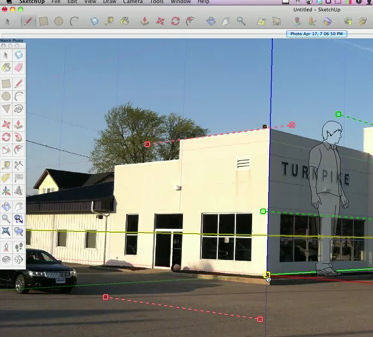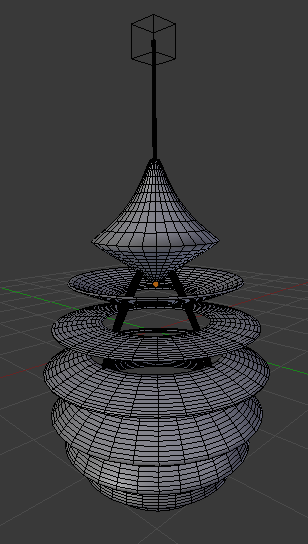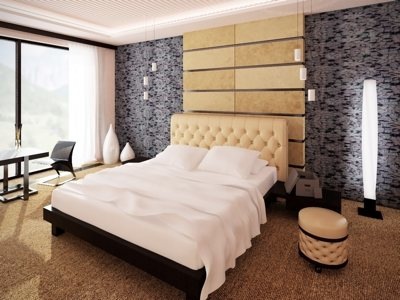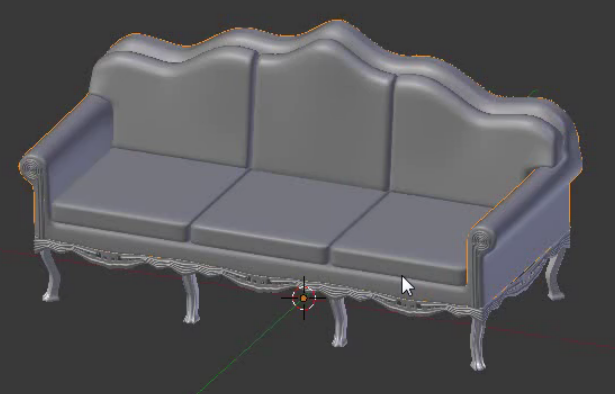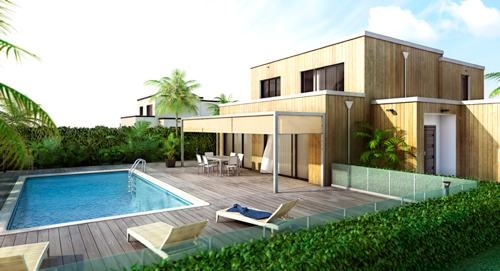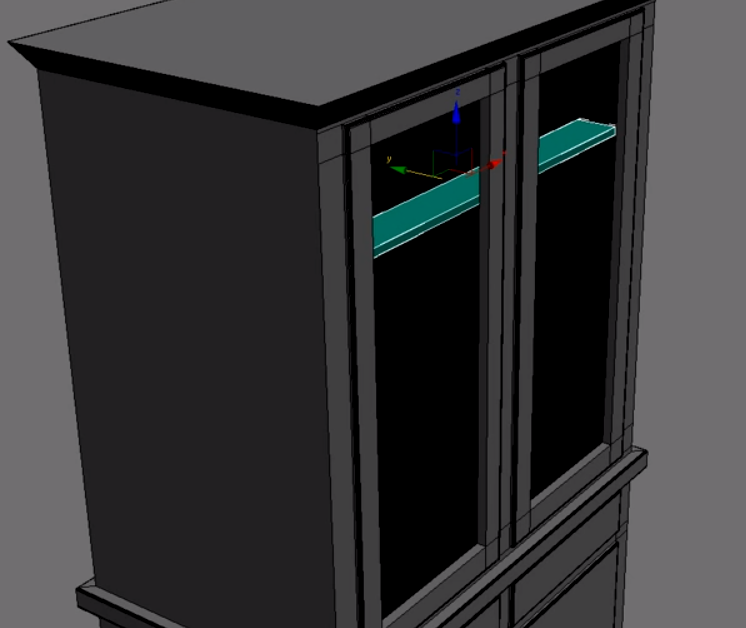LuxRender 0.8 RC3
With the release of Blender 2.57 we finally get our hands on a stable version of the 2.5 series, and […]
Match photo tutorial with SketchUp for architecture
One of the features of SketchUp that I really like for architectural visualization is the Match photo tool. With this […]
Free download of a LP Centrum pendant lamp for Blender
Last week a friend of mine asked me to model a LP Centrum pendant lamp for an interior design project, […]
Rendering a Hotel Room with Blender and YafaRay
There is a simple rule to work with YafaRay and render scenes for architecture, which determines the render method used […]
Modeling furniture: Antique sofa in Blender
Most of the furniture modeling tutorials available on the Internet deals with modern and contemporary pieces of furniture. The lack […]
External renderings for architecture with Blender and YafaRay
Looking at the YafaRay user forums, I found another great example of renderings made for architectural visualization. This time the […]
Modeling stairs for scenarios in Blender
The work of an architectural visualization artist is not limited to create 3d models, and rendering images to show how […]
Modeling a dresser for architectural visualization
For those of you looking to improve your modeling skills, I Just found another great example of polygon modeling that […]

