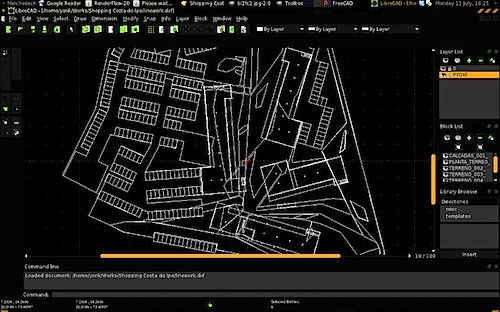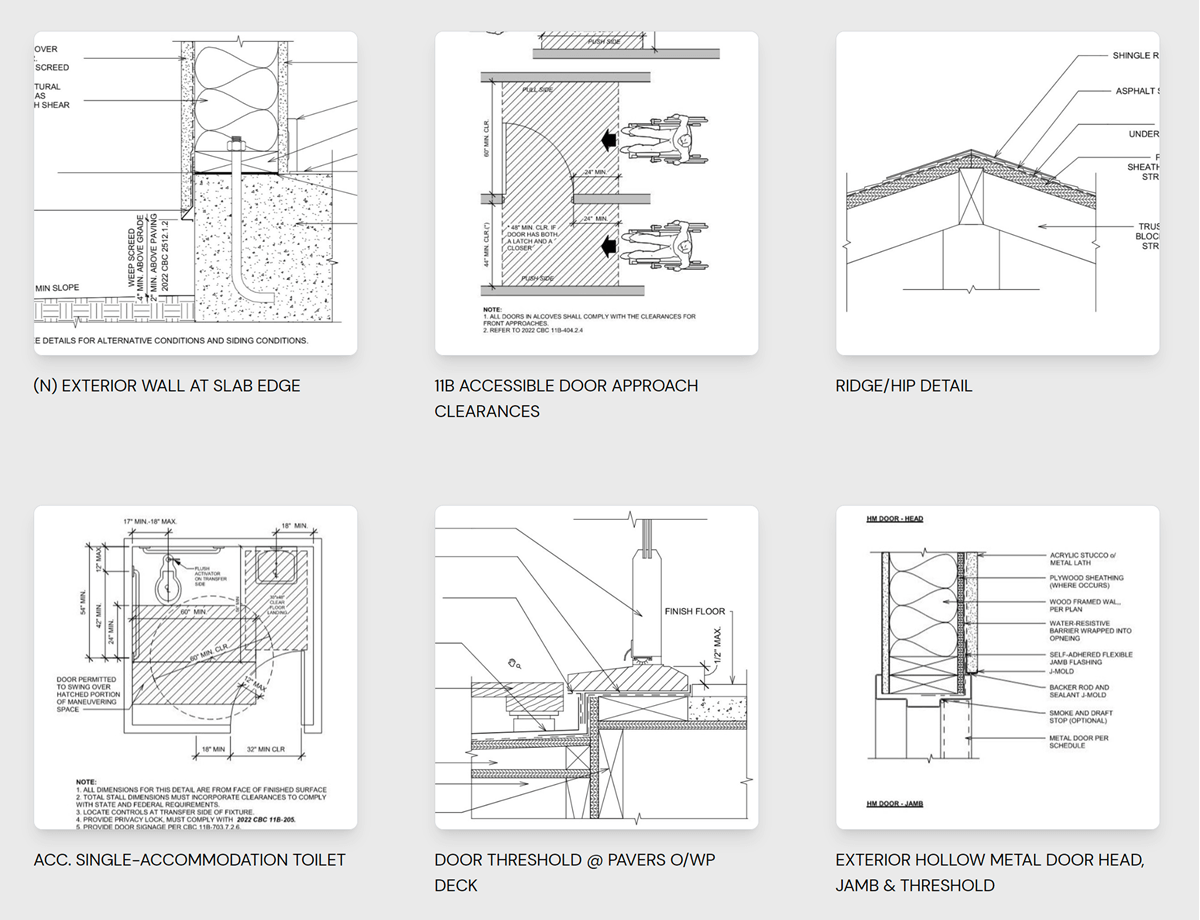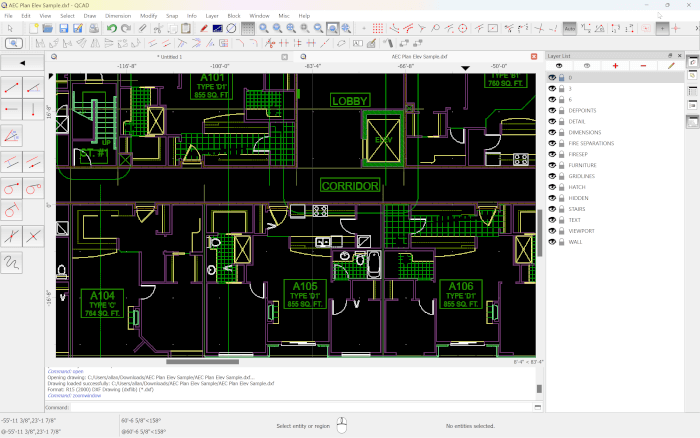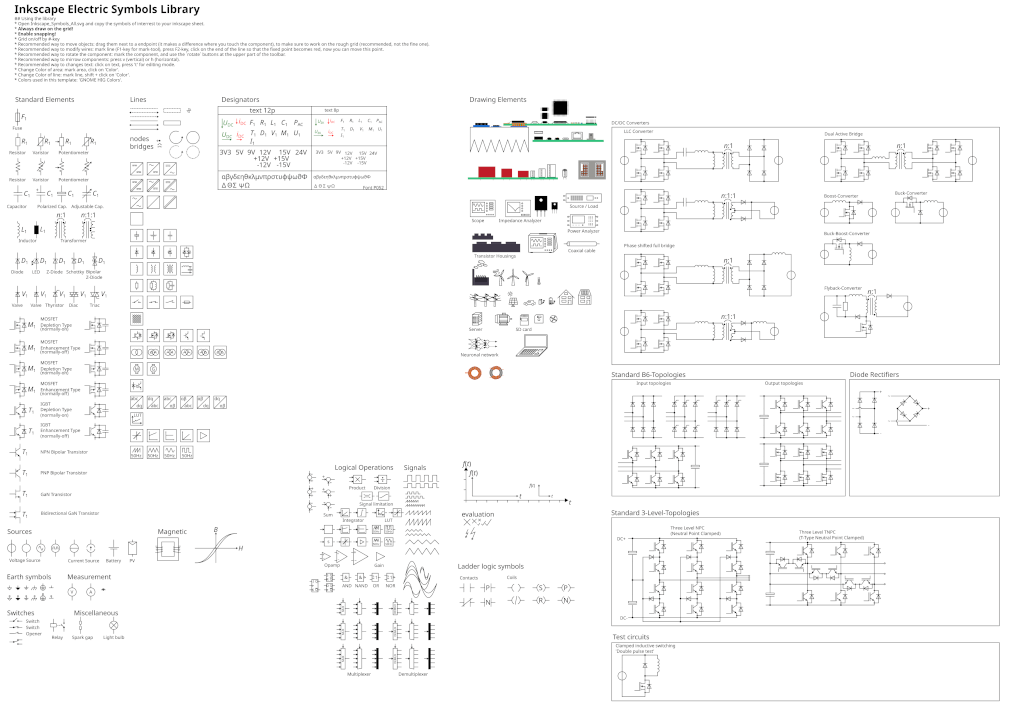
The most common way to start an architectural visualization project is to get started from a CAD file, and import it to the 3d software and work to add materials and lights. But, what if you had to do the opposite way and export an 3d mesh from Blender to a CAD file in DXF format? In a few cases, we could start a project from the 3d models, and edit those models leaving only the line work to be exported for a CAD software.
Well, back in Blender 2.49 this was quite easy to do, and still in 2.5 we don`t get the same add-ons to deal with DXF files the way we had before.
If you want to try a workaround created by an architect called Yorik, visit this post on his blog to read about a nice workaround to export a 3d mesh as lines in DXF to edit in a CAD software like FreeCAD or LibreCAD.

Don`t forget to check out the rest of Yoriks blog, to find out some other great tips to work on architectural visualization with Blender.





Hi Alan,
There is a simple methode with SketchUp and his section tool.
Import your 3D Blender model in SketchUp with collada.
Set a section and place you view in front of your section with the contextual menu. Chose your camera to parallell camera and file-> export graphic 2D in dxf format. You can set the type of line you will export: section +/- view outside.
And Voilà !
Byby
Glad you liked! Patrick’s suggestion is good too (actually produces a better result), but exporting to DXF from sketchup is only available in the PRO version. In the free version, however, you always have the possibility to print your view to a pdf file, using the “high accuracy HLR” option, which produces vectorial content, then convert that pdf file to a more convenient format, for example with inkscape.
Hi Allan,
The same day, I found a very good tutorial about this question:
http://sketchupdate.blogspot.com/2011/06/quick-and-dirty-poche-for-sectional.html
And the question about the style of section is very interessing to obtain quickly a 2d view of my architecturals projects in DXF or SVG (as you like).
Great Thanks too to Aidan Chopra on SketchUpdate blog.
Byby
Patrick