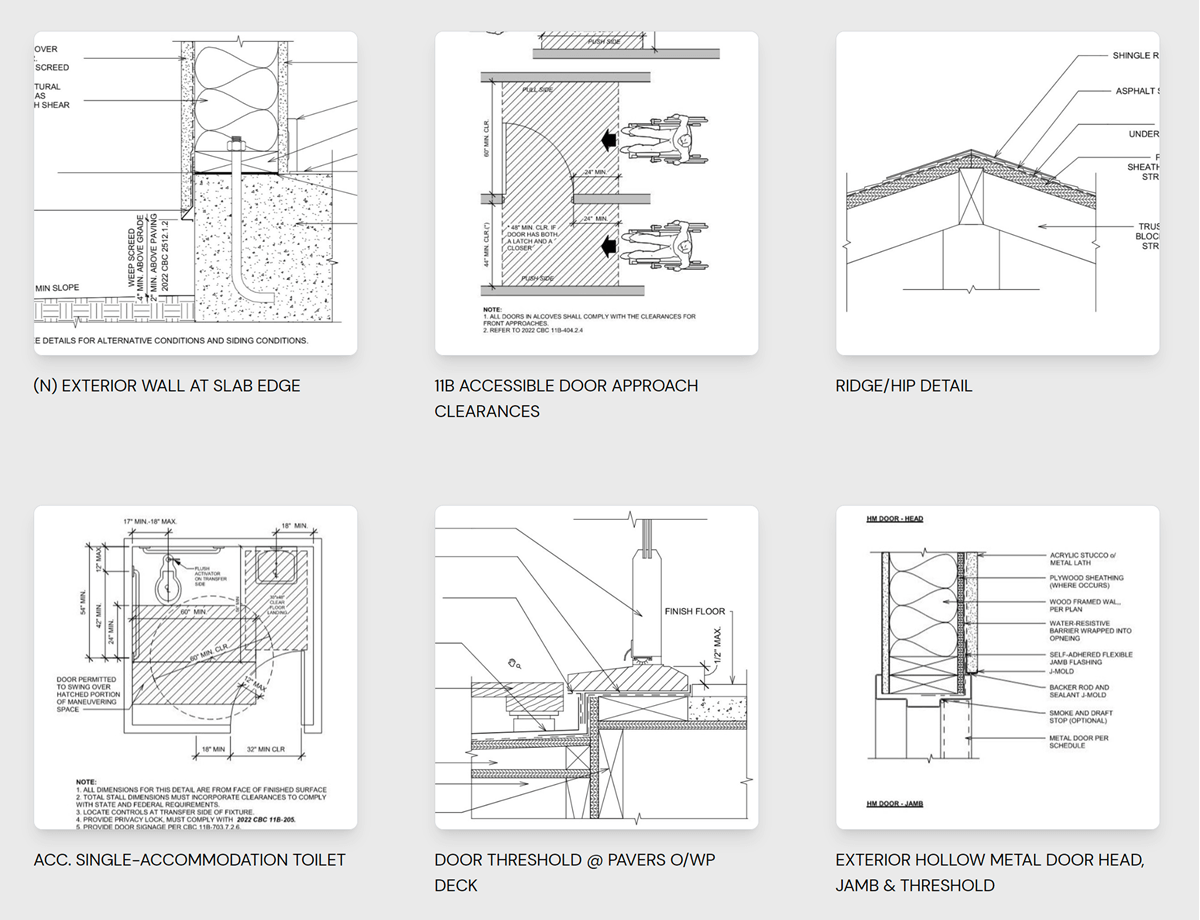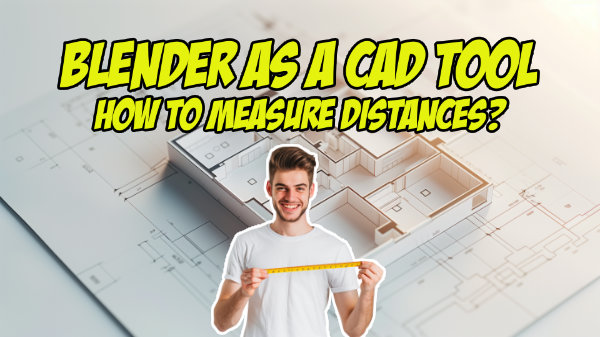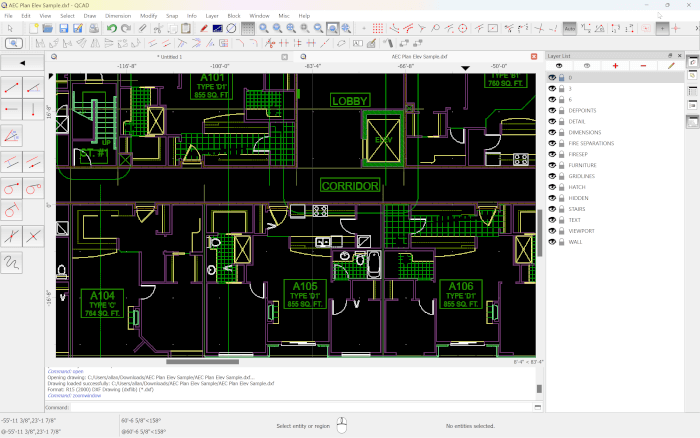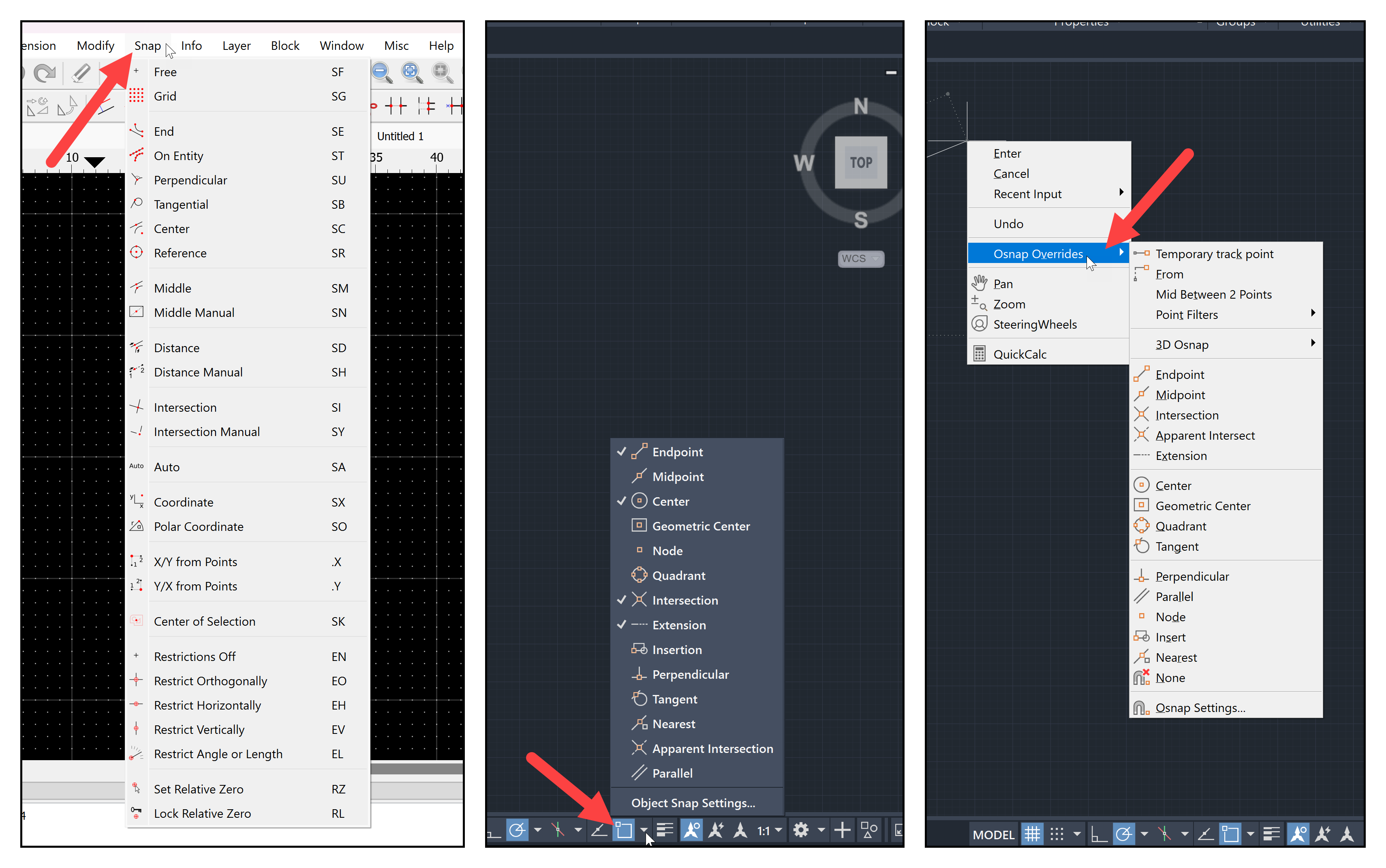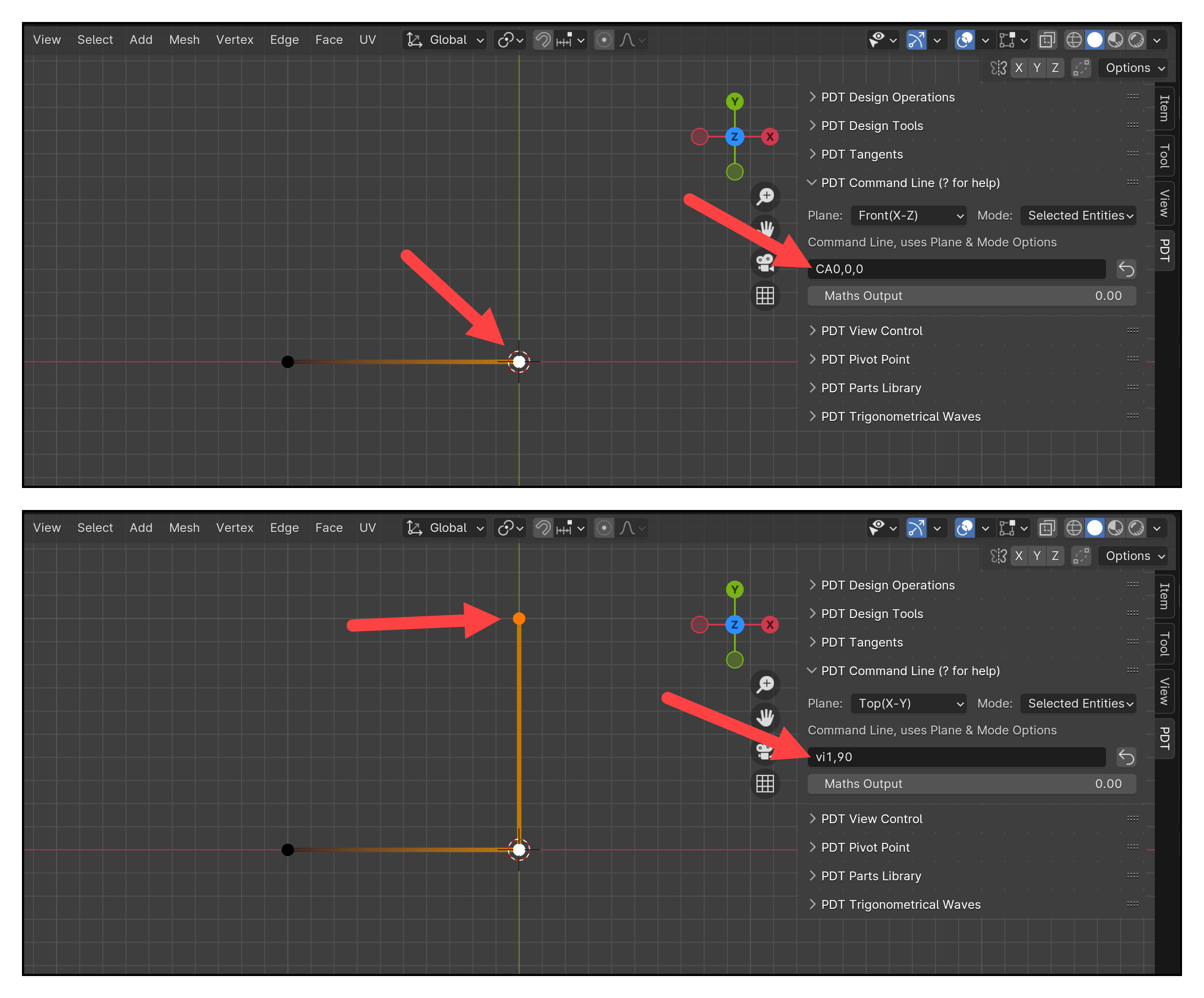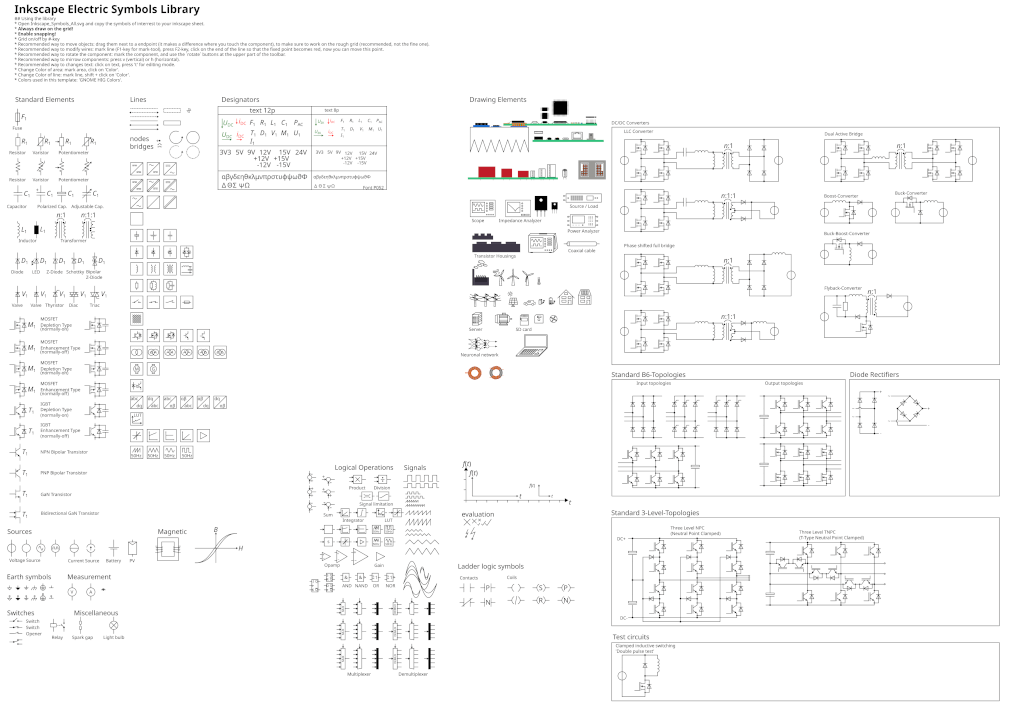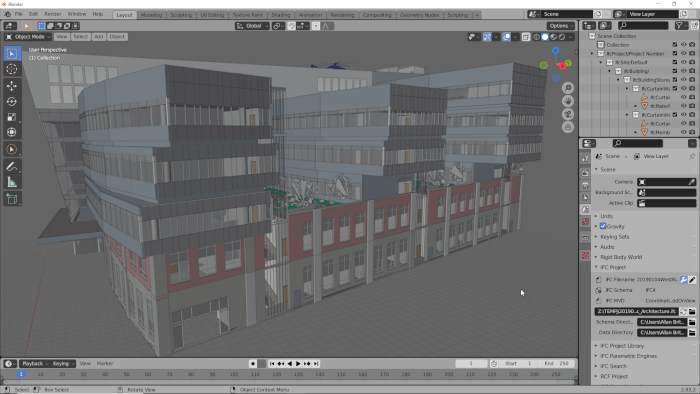CAD
The Real Detail Library: Open-Source Detail Library for the AEC
In the development stage of any architectural project or interior renovation, one of the most time-consuming tasks is the detailing […]
Blender as a CAD Tool: How to Measure Distances?
When presenting Blender as a resource for design and architecture that could replace traditional CAD tools, I often receive questions […]
QCAD 3.29.6 released
What is the most important tool for an architect? You might think that having a robust 3D modeler or a […]
Comparing QCAD and AutoCAD Snap Functions
A common question arises when transitioning from one tool to another: the availability of resources. In the realm of CAD […]
How do you use polar coordinates in Blender?
Anyone who starts learning about CAD drawing eventually will get in touch with the coordinate system of those softwares. They […]
Free electrical symbols for CAD in SVG format
If you decide to move your workflow to use open standards only in architecture and design, you should get ready […]
QCAD 3.28 released
What is the most important tool for an architect? You might think that having a robust 3D modeler or a […]
150 free IFC files with architectural projects and assets
Whenever I find a great source with architectural designs or assets that can benefit our readers, I try to share […]

