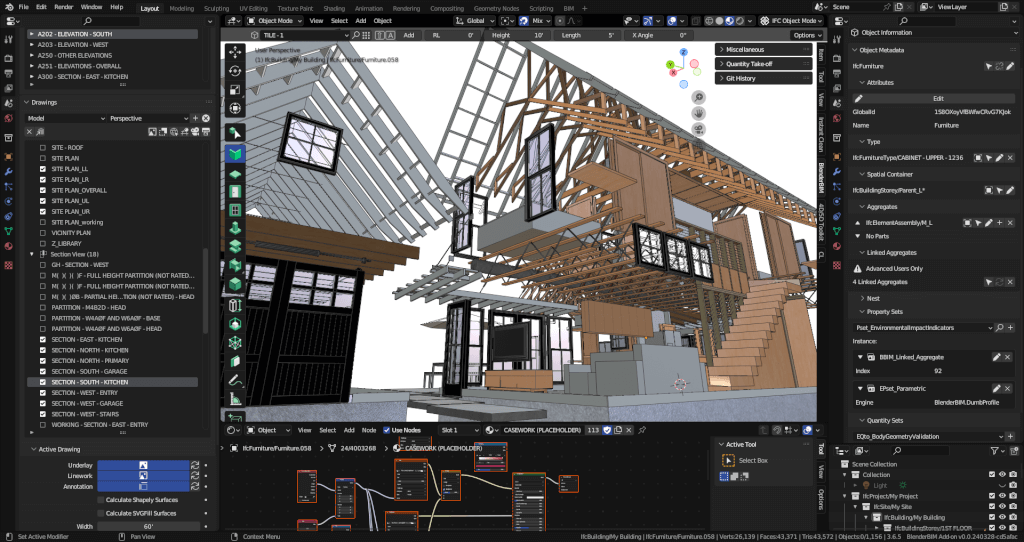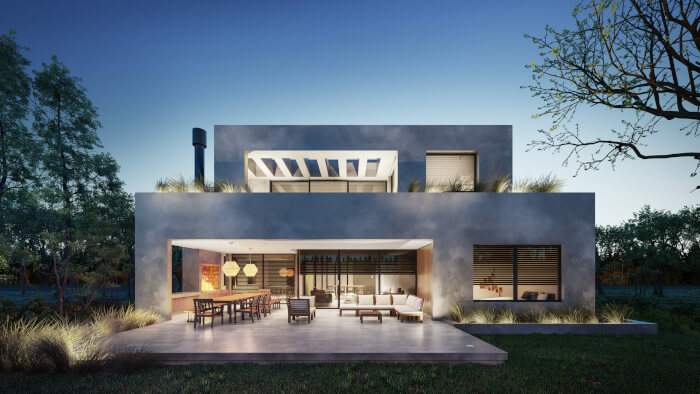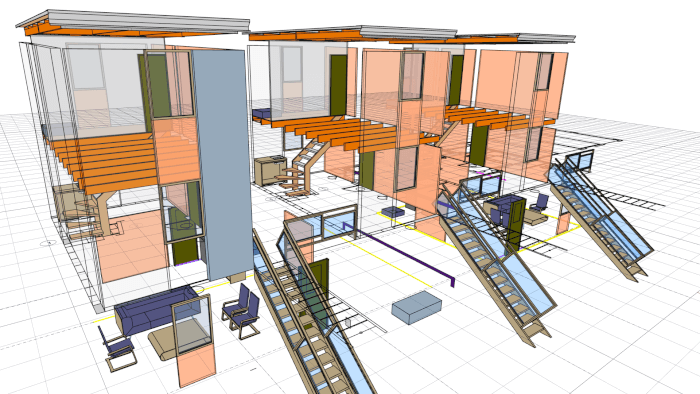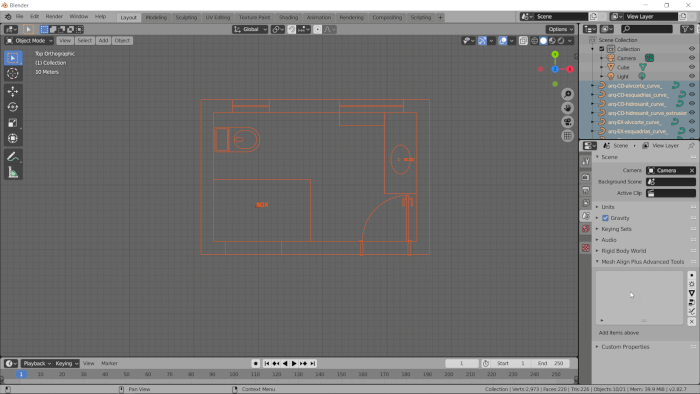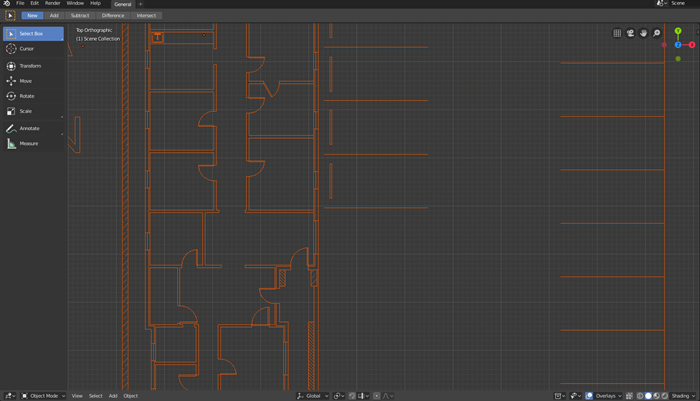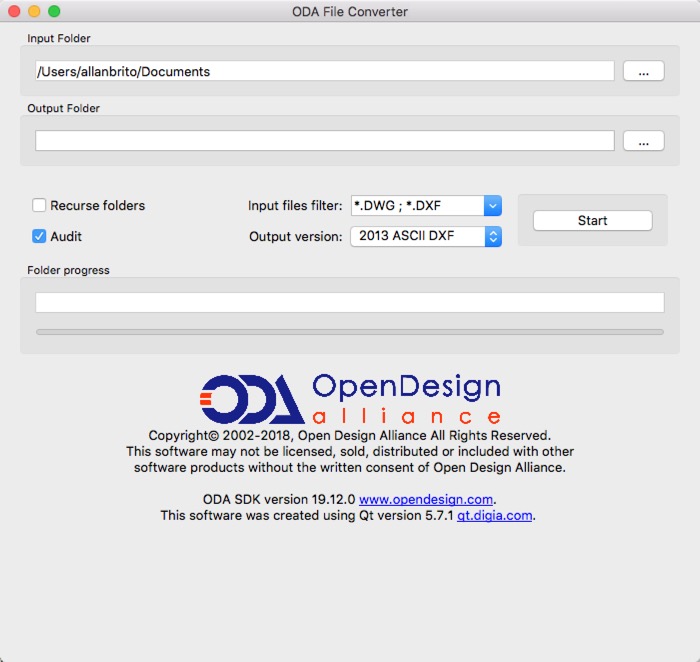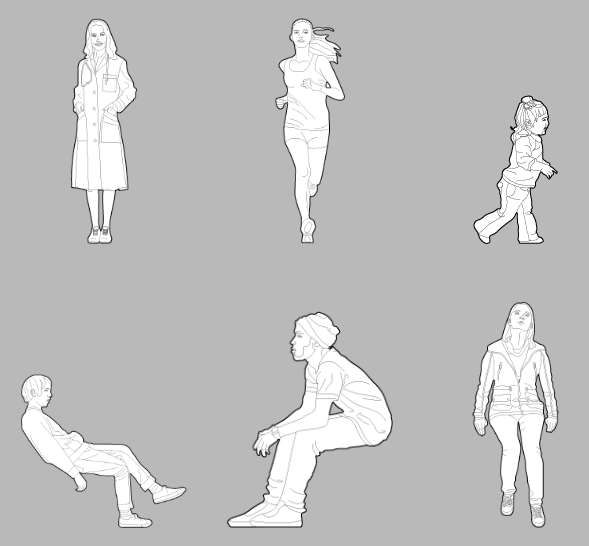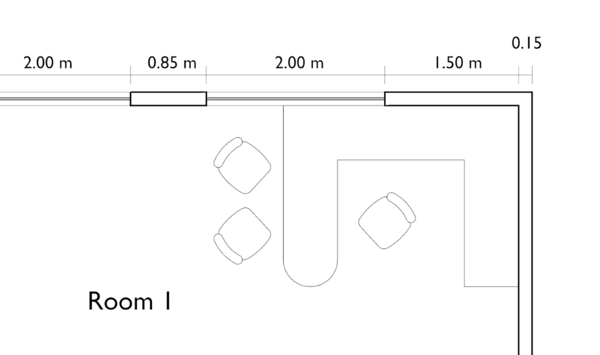DXF
BlenderBIM 0.0.240402 released
Architectural visualization is one of Blender’s various applications, serving as a potent tool for numerous artists. What started as a […]
Concrete house with Blender Cycles (Making of)
A great way to learn about architectural visualization produced with Blender is to see other artists’ work and analyze their […]
9 Free architectural projects for FreeCAD
A great way to start using any software you plan to include in an architectural design workflow is with some […]
Finding CAD data after importing to Blender
If you work with Blender to create architectural models, there is a high chance that, at some point, you will […]
Importing DXF files to Blender 2.8
As a starting point for an architectural visualization project, a significant amount of artists still tries to import technical drawings […]
Convert DWG files without AutoCAD for Blender
As an artist working with architectural visualization you will have to deal with several different file formats, some of them […]
Stylized 2d human scales for architecture
A human scale is an excellent resource for architectural drawings to show how big or small is in comparison to […]
Using CAD blocks in Blender: New lesson
The use of Blender for architectural visualization can go much further than only creating realistic images. You can also use […]

