
The project profile series of Blender 3D Architect is a collection of articles aiming for feature projects related to architectural visualization. We invite talented artists to share additional details about each project to demonstrate how they approach each stage. And also allow each author to publicize their work among our readers.
How does it work? It is like an interview, where we sent a couple of questions about a project for the artist.
If you want to check previous project profiles, visit this link.
Today we have a project showing a residential exterior from artist Helmy Ardiansyah, which used Blender and Octane Render to render.
What is unique about this project? The project shows some high-quality render from the exterior of this project and features not only the residence but multiple options regarding lighting with renders for daylight and evening.
Let me thank Helmy Ardiansyah from STUDIOHV for sharing the details about the project with Blender 3D Architect readers.
Was it a commercial project? What can you tell us about the motivation for this project?
It was a personal project. I was trying Octane Render and want to test it for an exterior scene. I also want to see how it look in different lighting scenarios.
Did you use any references for modeling, like technical drawings?
For the design, I look for inspiration from various places (mainly Archdaily and Pinterest). I want to view the building facade, so I didn’t concern about the plan too much. After that, I do rough blocking of the building to get the proportion and composition right and then begin with the details.
Did you model everything in the project, including furniture and props?
No, I just model the building and the street in front of it. For the vegetation and the props, I use some addons like The Grove 3D, Graswald, Botaniq, and other various 3D asset websites.
What can you tell us about the design (Layouts, materials, and props)? Did you have to create it yourself?
I tried to make a modern style building with simple decoration. I started with the references I like and tried to find the essential style of the design. The rest is just trial and error to find what makes the scene looks good.
How long did it take from start to finish?
I do it in my free time, so there is no exact measurement of how long it takes. But if I do it as a job, maybe it would take three days.
What hardware did you use to render? Can you share some render times?
The scene is rendered with single RTX 2070 Super. It takes about 30 minutes for each shot with 1000 samples.
Can you share any details about the lighting process?
The scene is lit by HDRI. For the daytime scene, I still put interior light to make it not too dark. For the evening scene, I tried to balance between the “blue” and the “orange” lights and expose some detail of the building with light to make it look nice. In Octane Render, I usually use a mesh with emissive material in it. I also use IES for artificial light.
Did you use any Add-ons or external tools to create the project?
The addon I used for this project is Archipack for the windows, Random Object Array to place the shrub in the front of the fence wall, I also use Connecter to manage my assets and put them in my scene quickly. Other than that is the previously mentioned addon for the vegetation.
If you want to share any additional details about the project, feel free to send it!
In every archviz project, especially a big one, it is always a good idea to have good layer management. I usually group them by the part of the project so I can hide/unhide them when needed. This may be cumbersome to set up at first, but it really helps at the later stage of the project.
Thanks again to Helmy Ardiansyah from STUDIOHV for sharing details about their work. You can check more projects from them at their studio website, and follow them on Behance and Instagram.

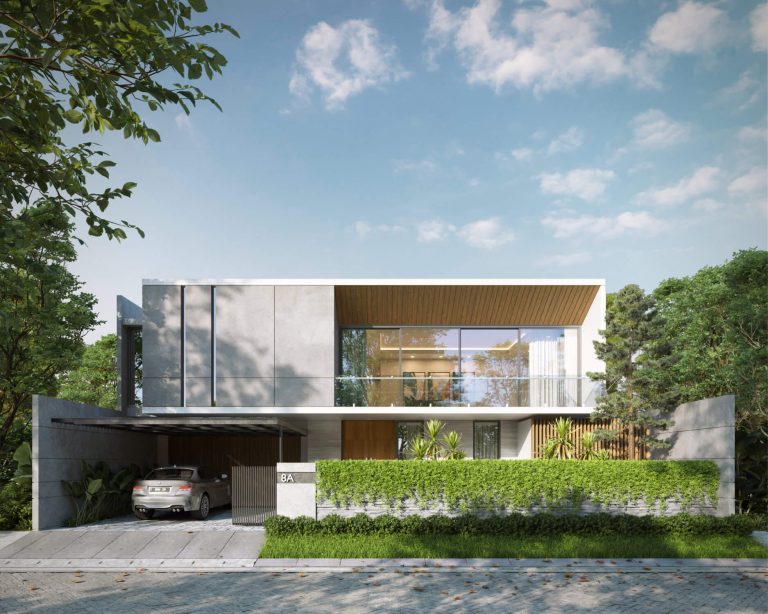
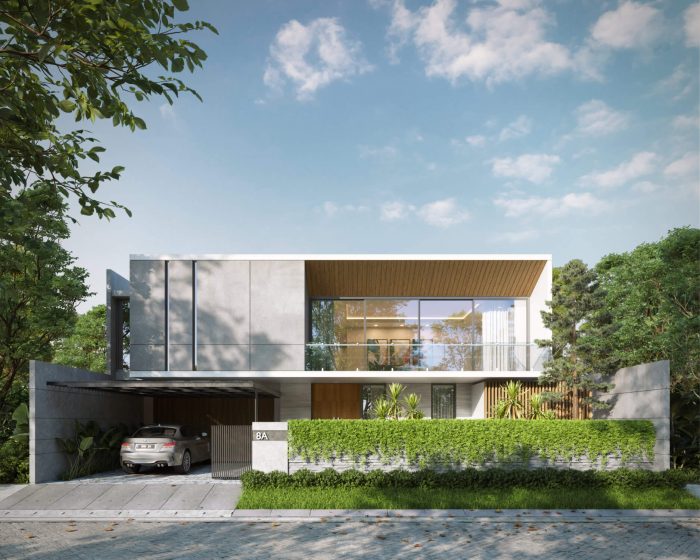
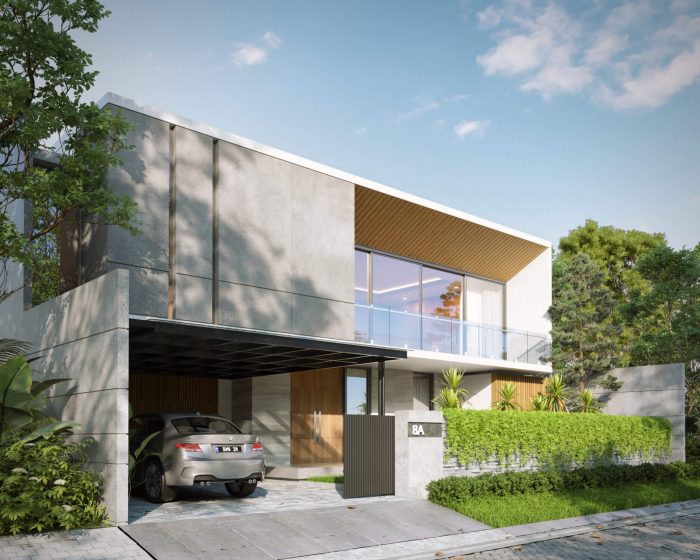
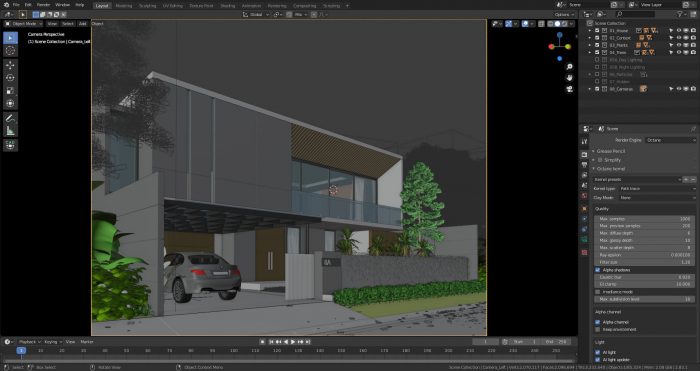
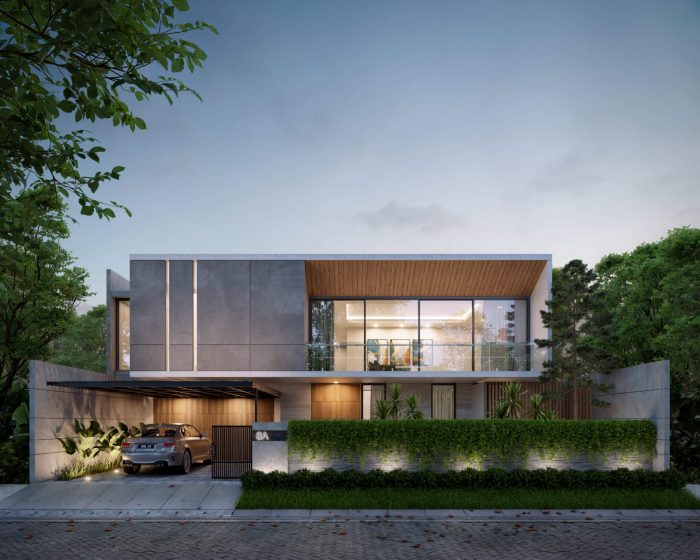
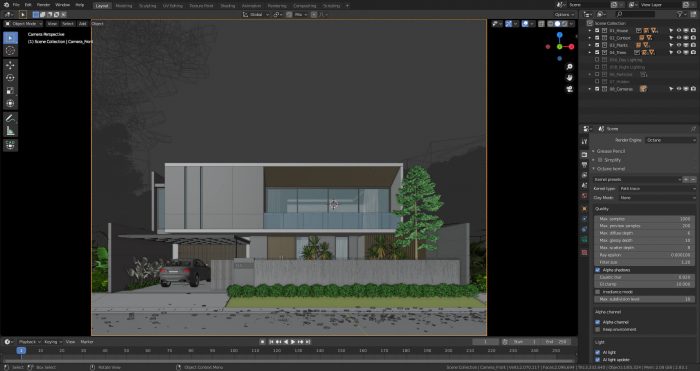
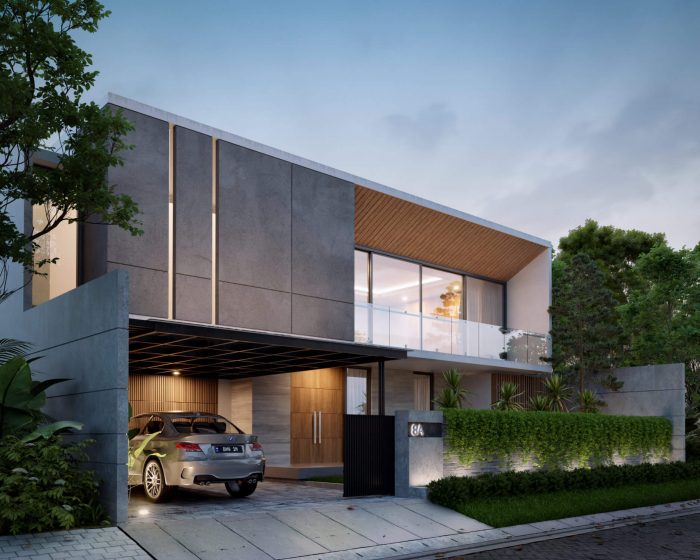
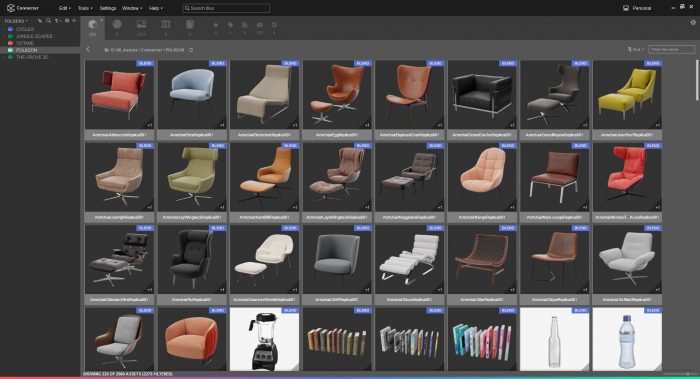
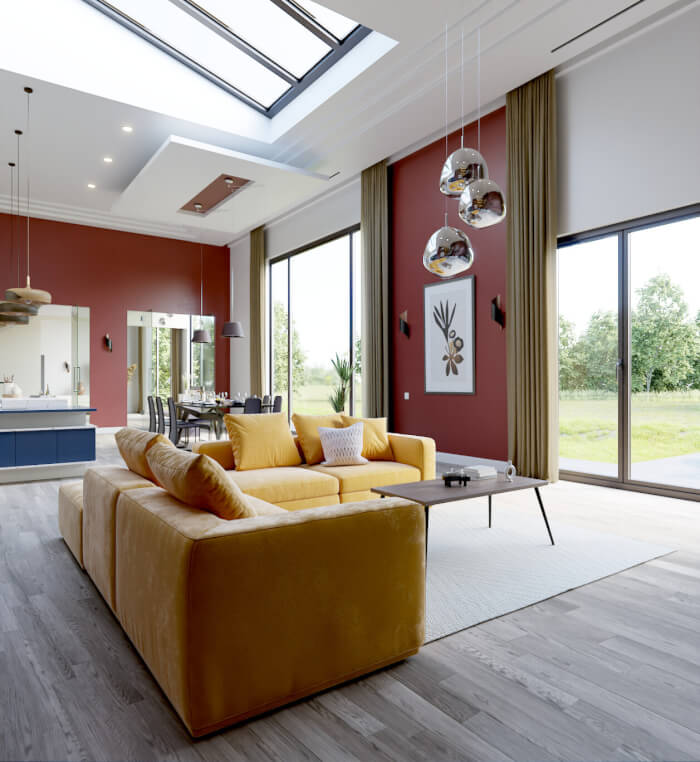
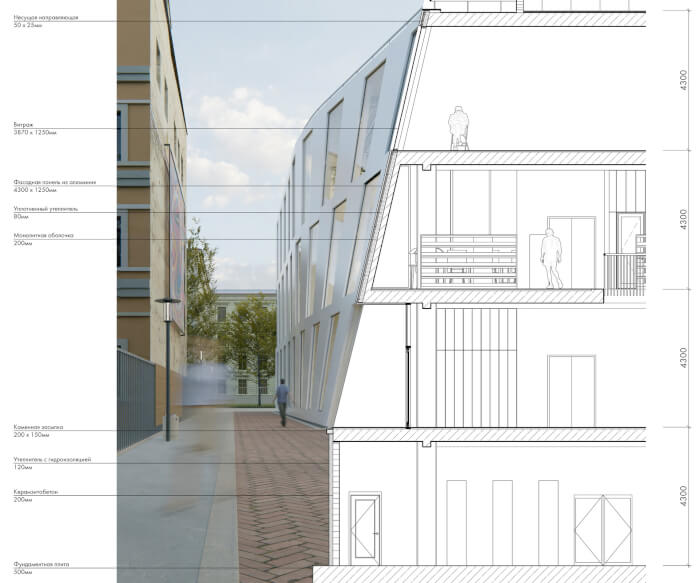
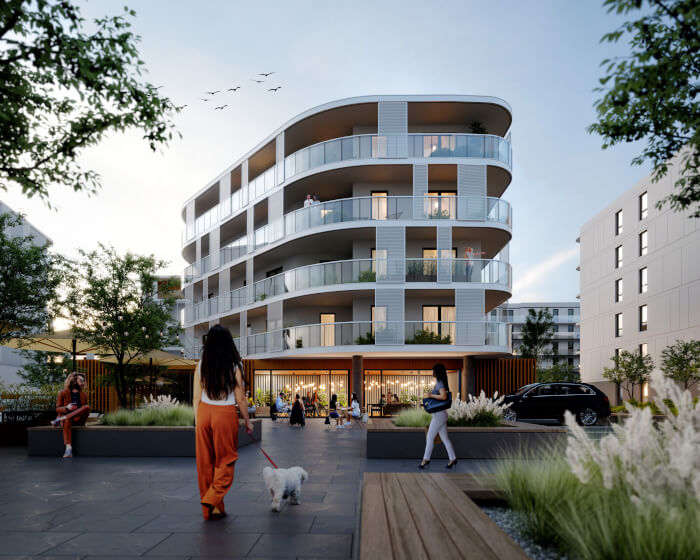

I thought Connector was only for 3ds Max? Does it work with Blender?