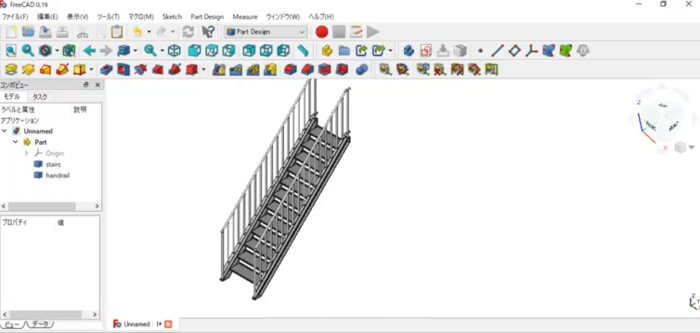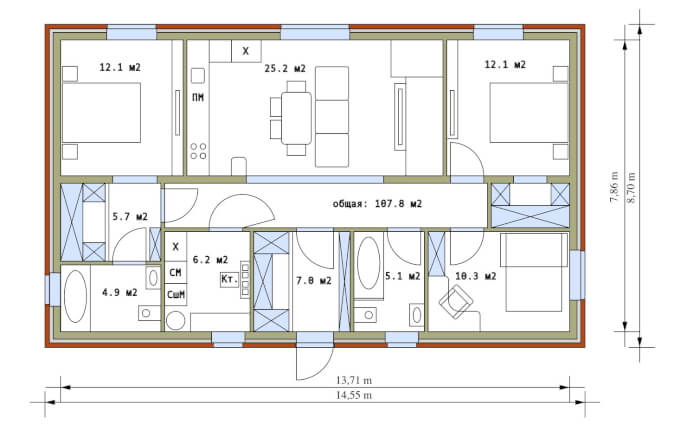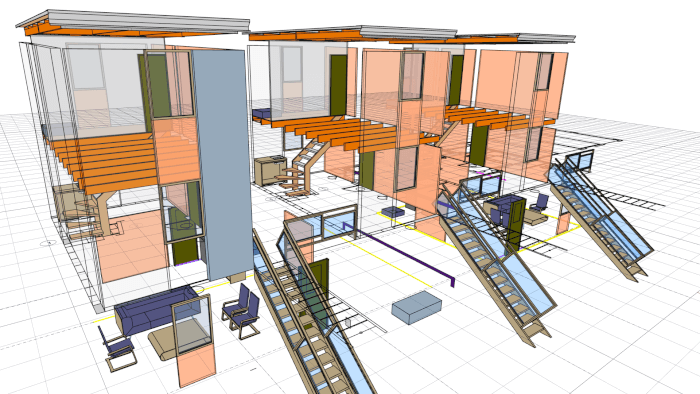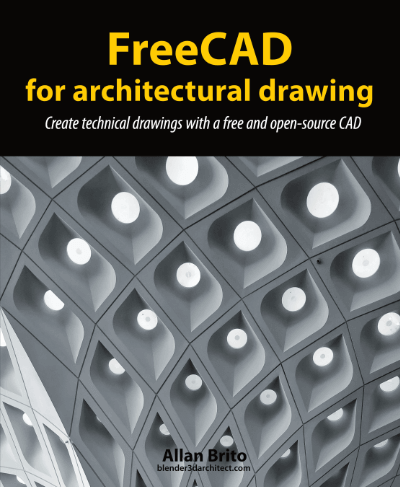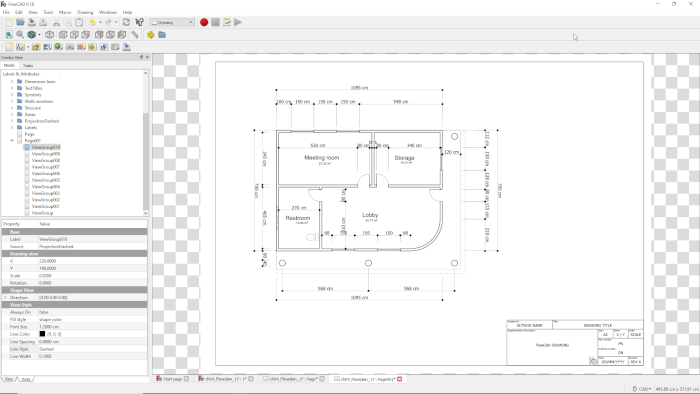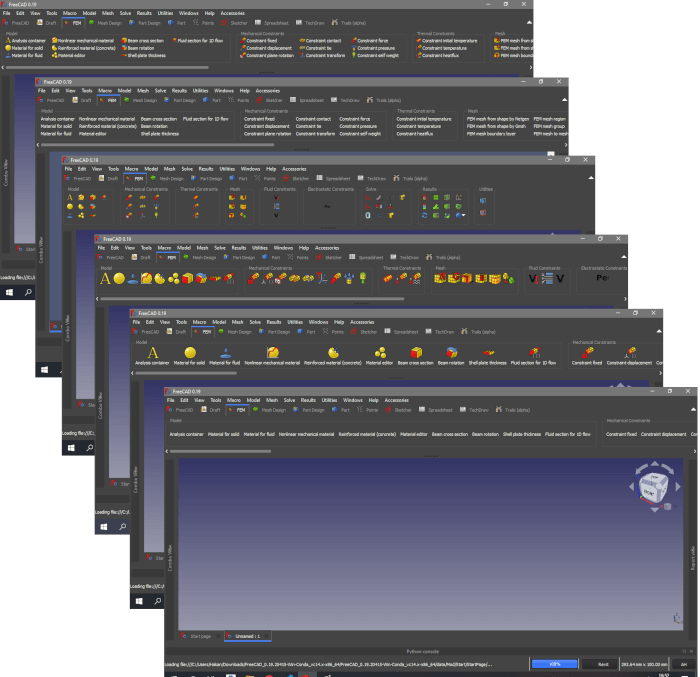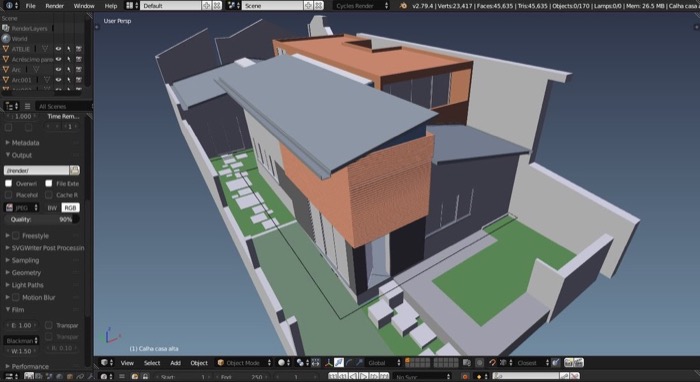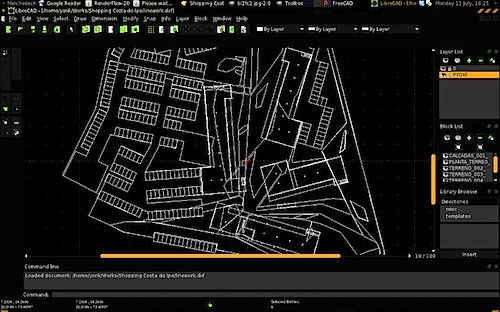FreeCAD
Free steel stairs generator for FreeCAD
We are often making recommendations about Add-ons for Blender to help to work with modeling and rendering related to architecture. […]
Free architectural design created with FreeCAD
In case you are looking to start using other options to develop your architectural designs like FreeCAD, a sample project […]
9 Free architectural projects for FreeCAD
A great way to start using any software you plan to include in an architectural design workflow is with some […]
FreeCAD for architectural drawing: Available in PDF
Ever since we started to publish books related to Blender and architecture, we get requests from our readers to also […]
Using FreeCAD to create architectural drawings (New book)
When you start to use open-source tools like Blender to create architectural visualization, you soon begin to look for other […]
FreeCAD modern user interface updates
Have you ever tried to use FreeCAD to create either 2D drawings or 3D models? The software is one of […]
Blender FreeCAD importer updated
At some point during your work you may have to import 3d models from third-party tools like AutoCAD, Revit, ArchiCAD […]
Exporting a 3d Mesh as a 2d DXF in Blender 2.5
The most common way to start an architectural visualization project is to get started from a CAD file, and import […]

