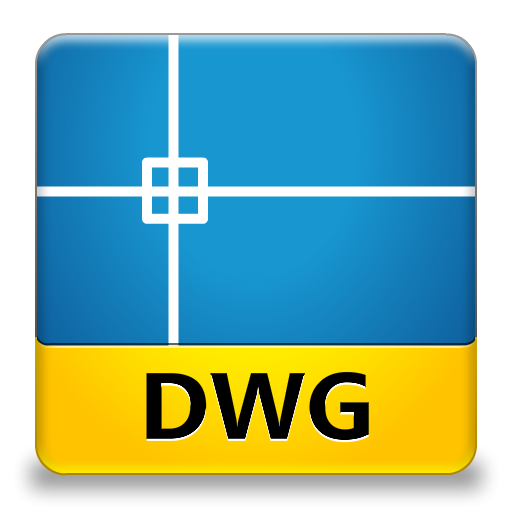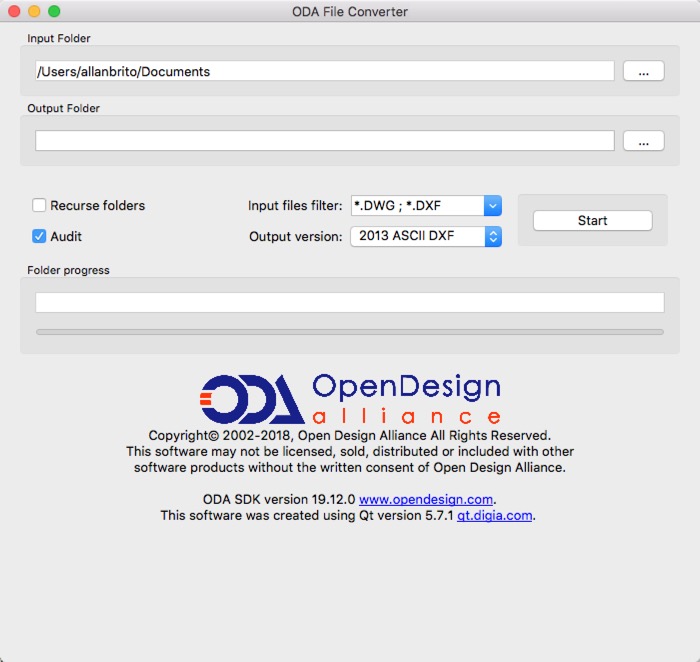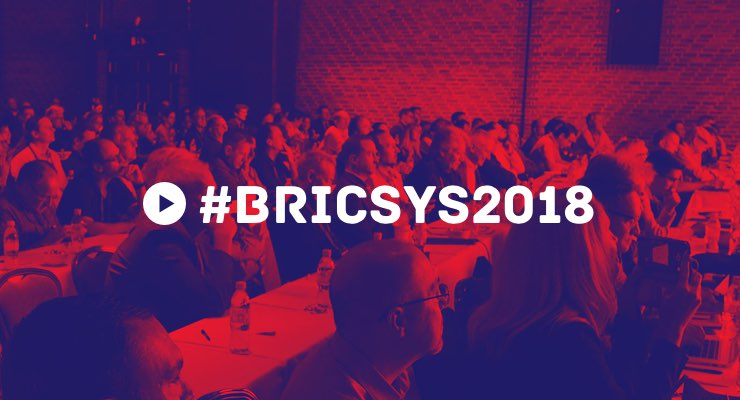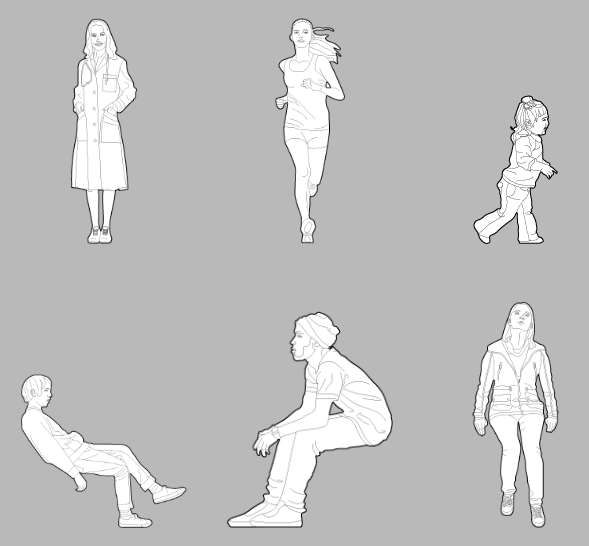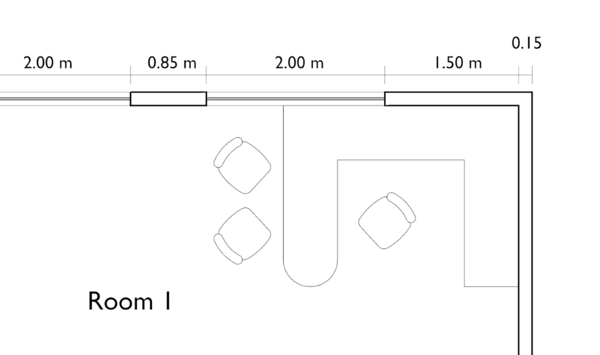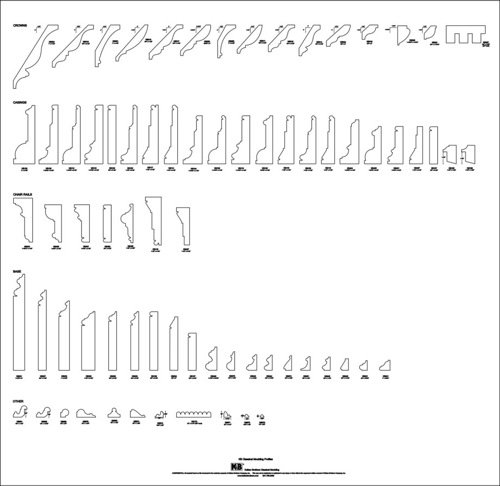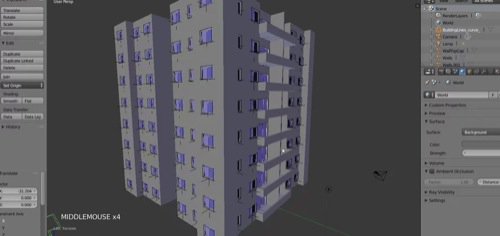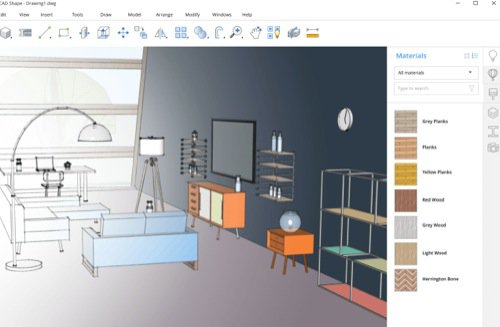DWG
How to convert DWG files to OBJ or FBX without AutoCAD?
From all the file types that you will have to manage during a project, the most common is the DWG […]
Convert DWG files without AutoCAD for Blender
As an artist working with architectural visualization you will have to deal with several different file formats, some of them […]
BricsCAD adding support for Blender and more
A couple of weeks ago I had the pleasure to make a brief presentation at the Bricsys Conference in London […]
Stylized 2d human scales for architecture
A human scale is an excellent resource for architectural drawings to show how big or small is in comparison to […]
Using CAD blocks in Blender: New lesson
The use of Blender for architectural visualization can go much further than only creating realistic images. You can also use […]
Free molding profiles for architectural modeling
The molding profile is an essential aspect of any interior visualization projects, and in some cases is a direct choice […]
Modeling a building from a floor plan: New Lesson
One of our first pieces of training received today a brand new lesson, which is about how to create a […]
Free alternative to SketchUp with DWG support
When you visit an office that works with architectural development, you will find an extensive list of software and tools, […]

