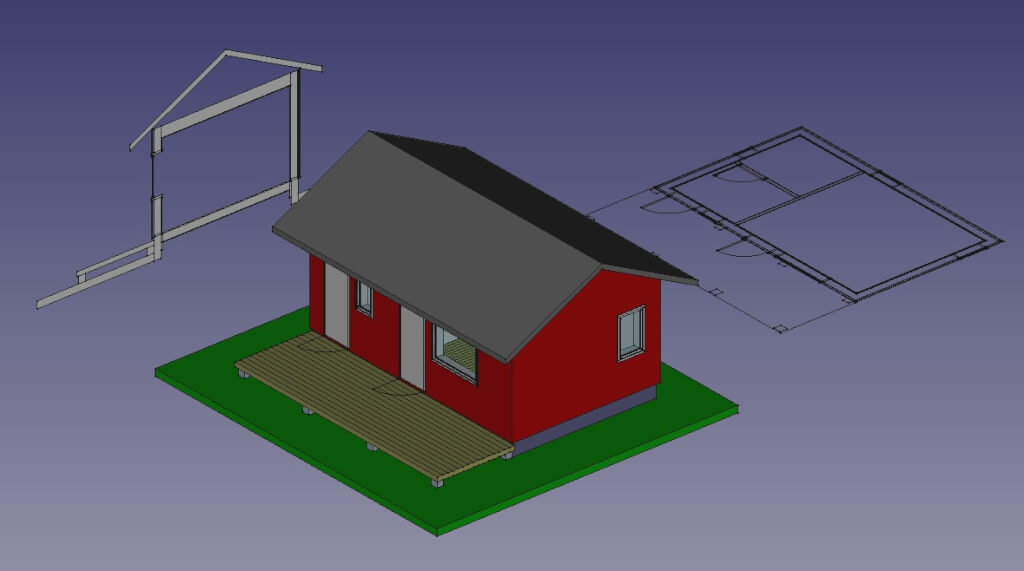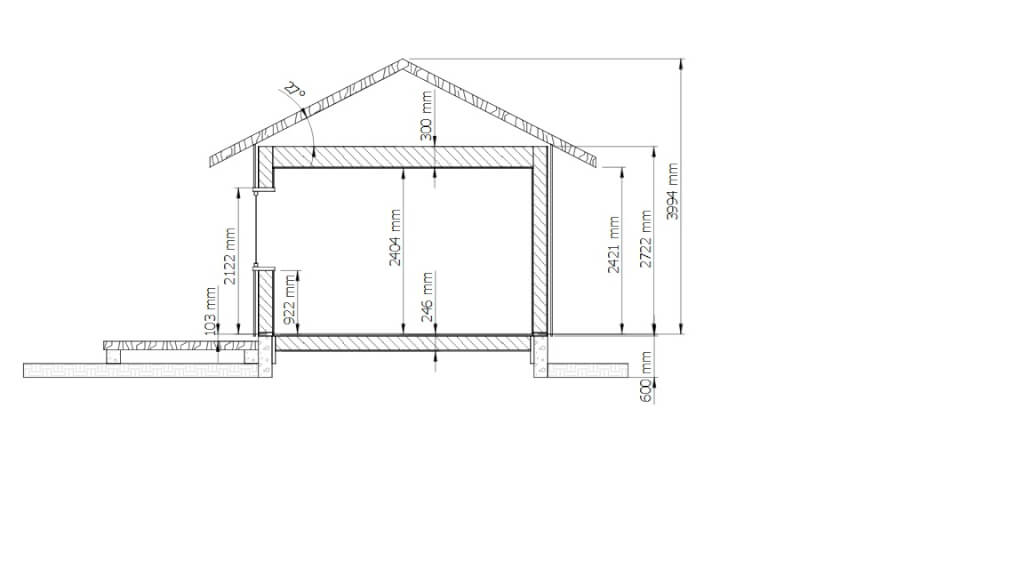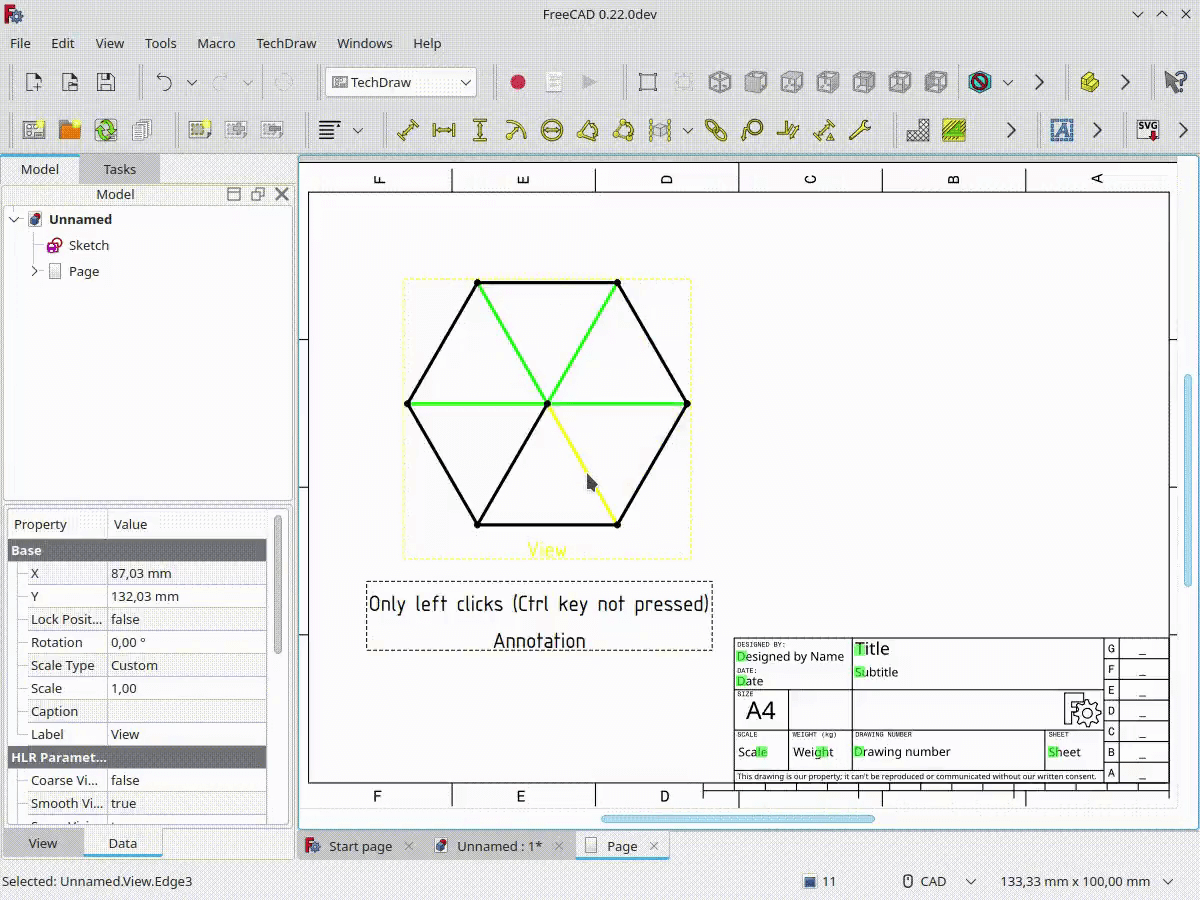
One effective method to learn new software is by analyzing examples of its capabilities and attempting to reverse engineer the processes involved. This approach is particularly useful in the early stages of learning and can be applied to various tools, including FreeCAD and BlenderBIM. For those interested in exploring FreeCAD, a powerful parametric modeler useful in architectural design, I've discovered an excellent learning resource.
A FreeCAD user (HendriXXX) has generously shared a complete project file for a small house. This project was part of their personal journey in mastering FreeCAD's parametric tools. The file, including all source files for FreeCAD (FCStd) and 2D drawings, is available for download in the FreeCAD forums.

One significant advantage of using FreeCAD over Blender for architectural projects is its parametric workflow. If you're unfamiliar with this concept, parametric modeling allows you to add meaning to objects and edit their history. This is done by defining objects with parametric properties, such as creating and modifying a wall based on its height, length, and thickness.

For those interested in integrating parametric modeling capabilities into Blender for architecture, BlenderBIM is an excellent option to consider.
Another shared benefit of FreeCAD and BlenderBIM is their ability to handle native IFC authoring and editing.




