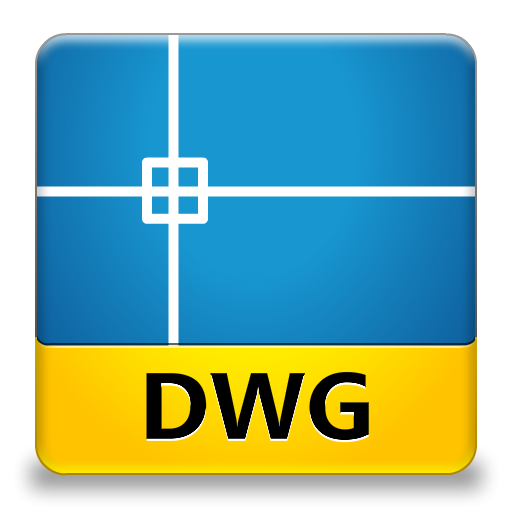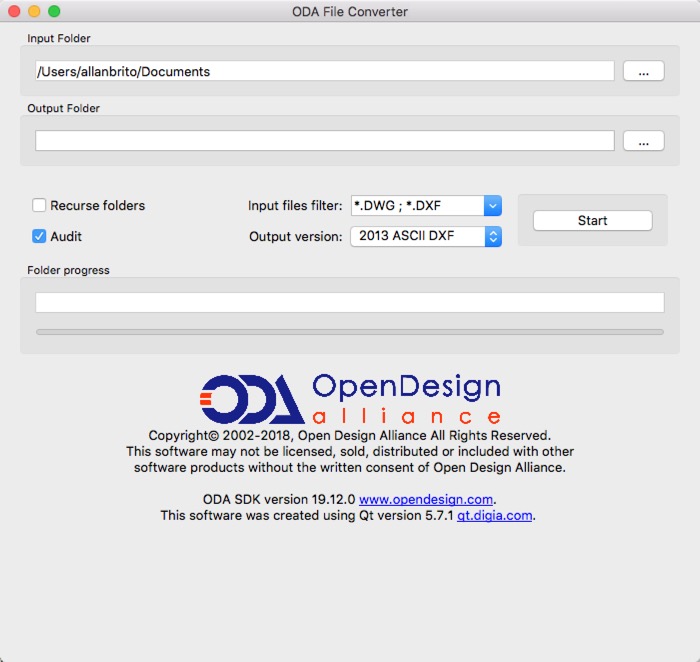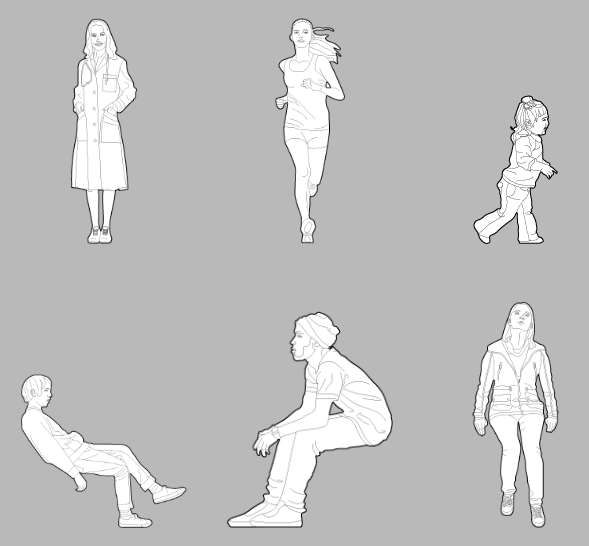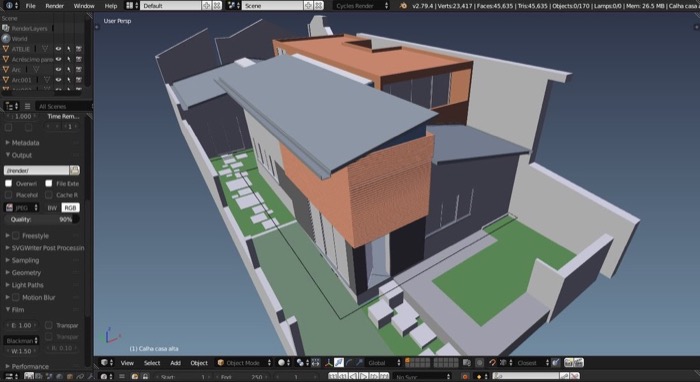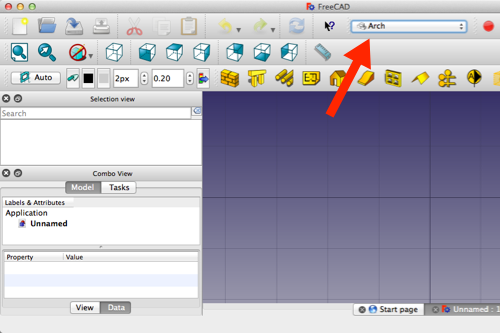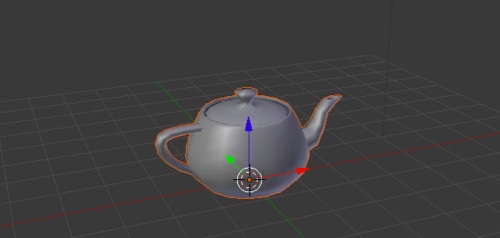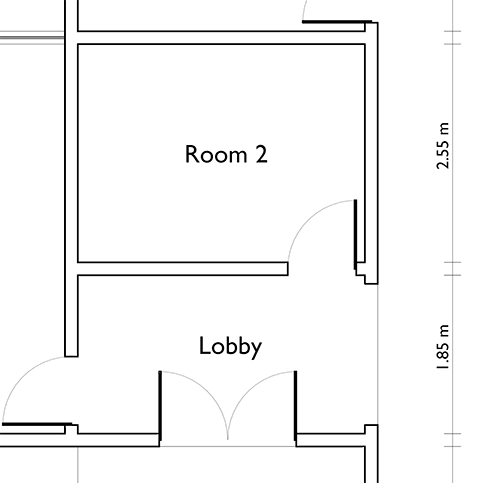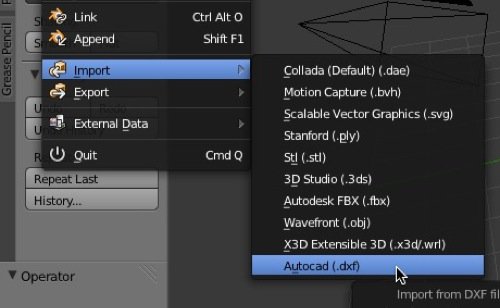CAD
How to convert DWG files to OBJ or FBX without AutoCAD?
From all the file types that you will have to manage during a project, the most common is the DWG […]
Convert DWG files without AutoCAD for Blender
As an artist working with architectural visualization you will have to deal with several different file formats, some of them […]
Stylized 2d human scales for architecture
A human scale is an excellent resource for architectural drawings to show how big or small is in comparison to […]
Blender FreeCAD importer updated
At some point during your work you may have to import 3d models from third-party tools like AutoCAD, Revit, ArchiCAD […]
How to create BIM files from Blender models?
For modeling related tasks you will find that Blender is capable of handling the most complex types of creations. It […]
How to convert max files without 3ds Max
When you start to work with architectural visualization, you eventually will have to deal with proprietary file formats, which will […]
Sketching a floor plan in Blender
When you think about Blender as a tool for architectural visualization, most people will associate it directly with image rendering […]
How to import DWG files to Blender?
An architectural visualization artist working with Blender will eventually have to deal with several types of file formats, and among […]

