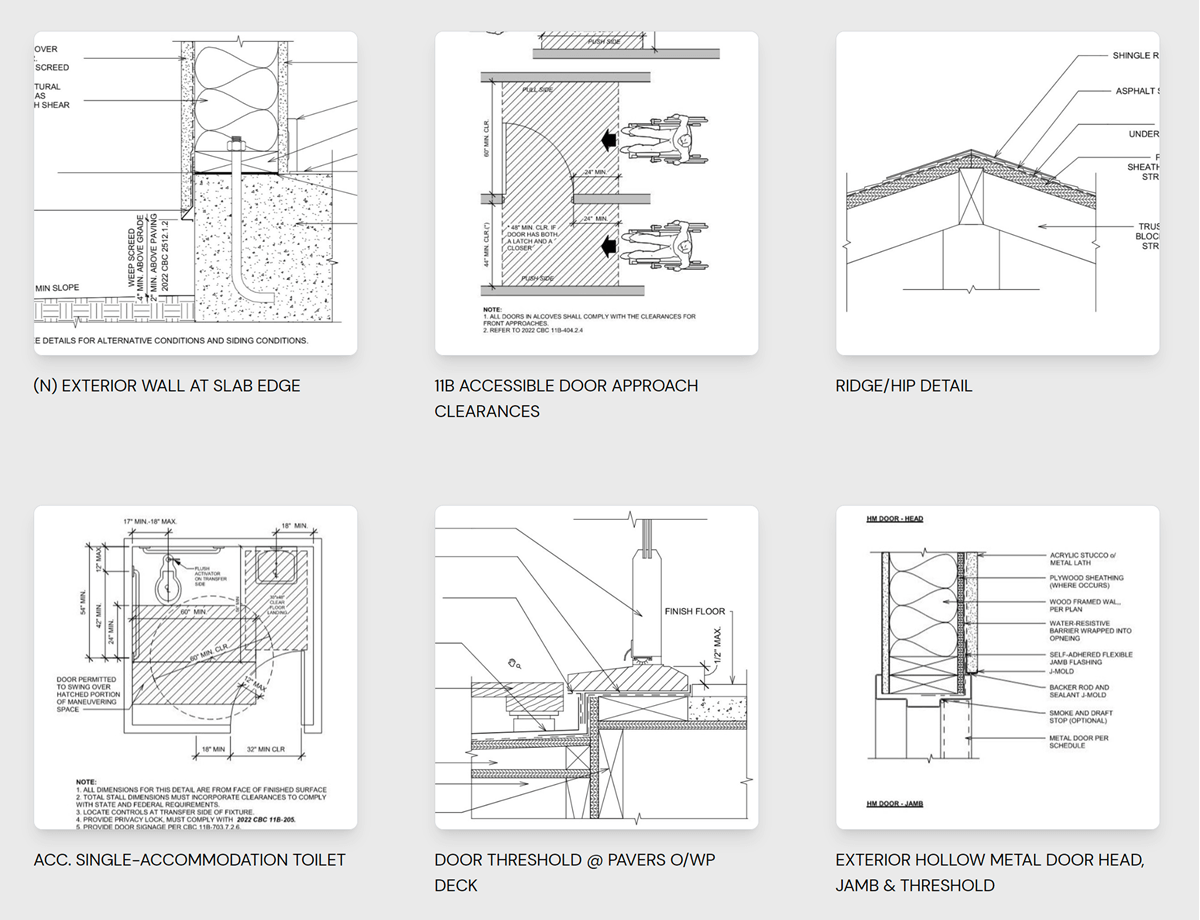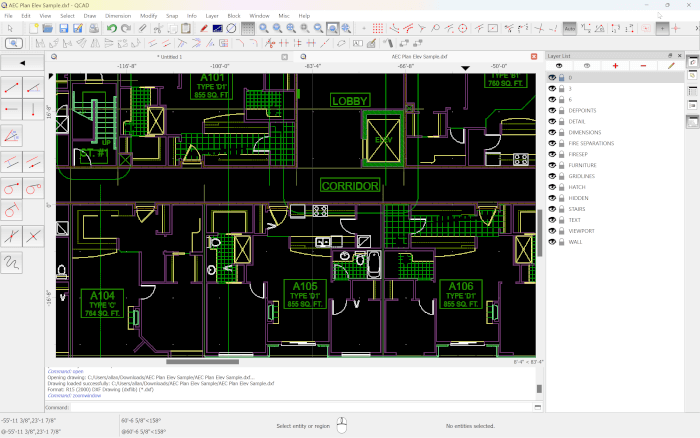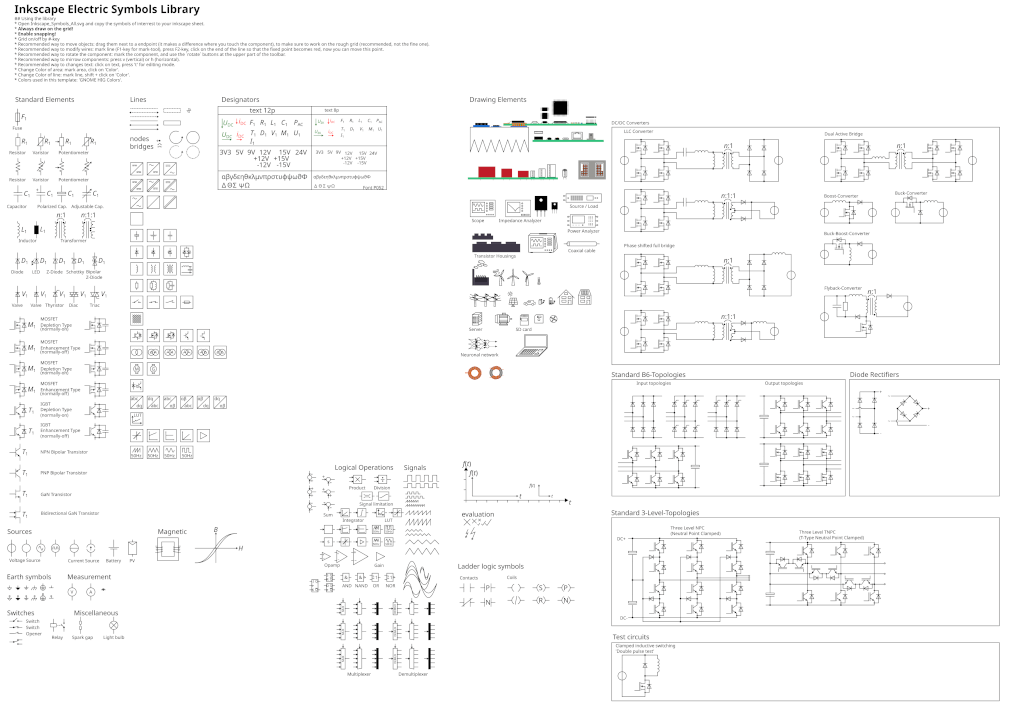
The process of migrating from a CAD application to another software application could demand a lot of work from a professional already used to the commands and solutions. If you have any plans to change your CAD software to one of the open source alternatives to AutoCAD I posted last week, I manage to find a few tutorials that might help in the process. The tutorial I found yesterday is about FreeCAD and shows an important task for anyone working with technical drawing.
This tutorial was created by an user called salceson2. At the video we can learn how to add different views of an 3d model to a project, and prepare it for print. The tutorial uses a simple 3d model created from two primitives and a Boolean operation.
I know it is not enough to start working with FreeCAD, but it could be a starting point to learn the tool. In the future, I`m planning to post more tutorials on tools like FreeCAD and other open source CAD tools.
Stay tuned!





Cool article Allan! There are now many more tools in FreeCAD for putting objects on a drawing sheet. At the moment I’m experimenting with hatches and dashed lines, and it should all be in next release.
FreeCad I think is a great program and could be a good free alternative to google sketchup.
The idea is create news plugins to improve its features.