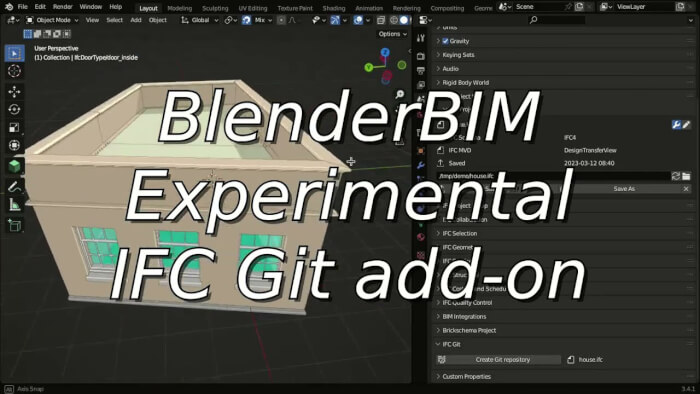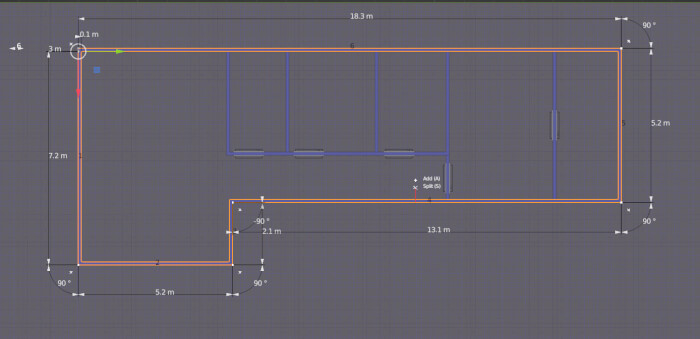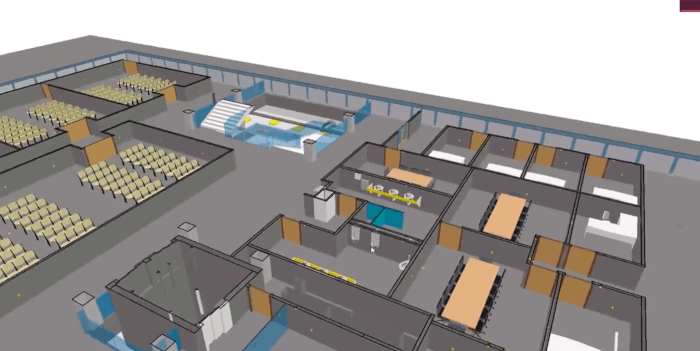
The use of open-source software in architecture can occur in many stages of a workflow, like the start of a design, where you try different ideas and sketches to see if you can provide a great layout for a project. You can also use it as a marketing resource with Blender renders to help sell the idea.
What about going with a complete FLOSS (Free and open-source software) workflow? I mean, using in all stages of a design?
A user from the OSArch community (Alfred) shared a design for a Family house that uses FLOSS tools for the entire project.
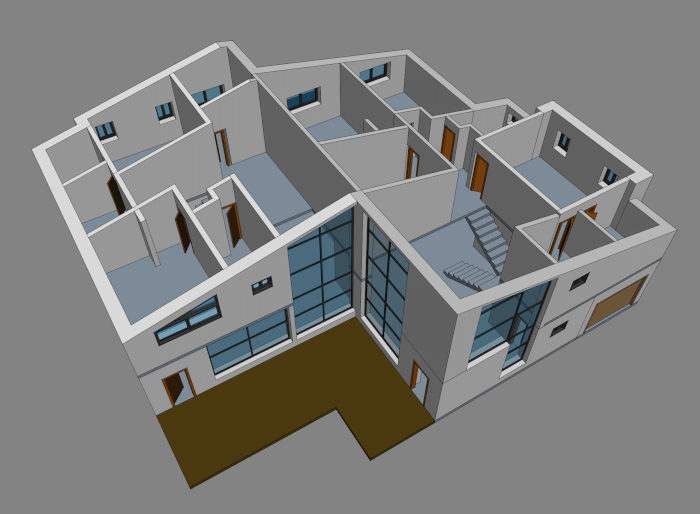
Here is a list of all tools used to develop the design:
- Krita – Early concepts
- QCAD – Technical drawings
- FreeCAD – 3D modeling and BIM development
- Blender – Visualization of the design
- GIMP – Post-processing of all renders
If you visit the link above, you can check dozens of screenshots and images illustrating the entire process. It is a great way to demonstrate how open-source can help develop architectural designs.
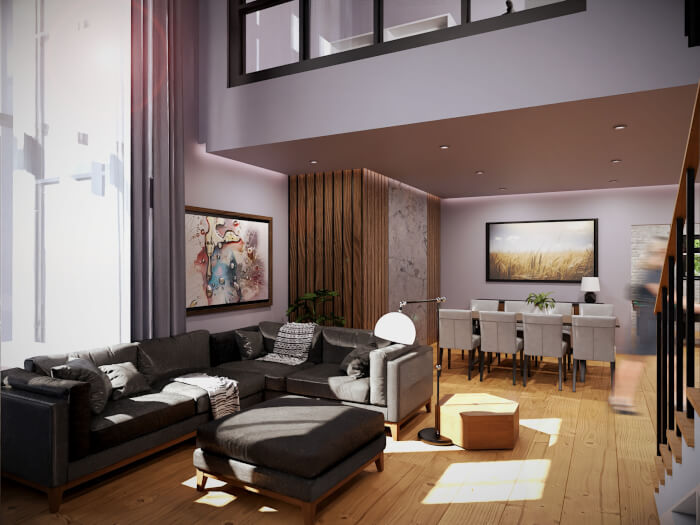
As a bonus, you can also download the FreeCAD model from the Family House. Look for the model at the bottom of the page.

