
When working with architectural modeling in Blender, you will probably want all the tools and options available to have full control over measurements. That is a critical feature of any software willing to make 3D models for architecture.
There already some great tools in Blender for precision modeling, and you can improve those options even further with some useful add-ons.
Today I would like to recommend another one of those add-ons called Set Precise Mesh. The add-on can help us with something simple yet useful for architecture. It gives us an option to set lengths for any edge. It also has an option for angles, but we will focus on the length feature.
Before we start talking about Set Precise Mesh, you have to download and install it from this link. By the way, the add-on is free.
Once you install it, a new tab at the Viewport Sidebar appears.
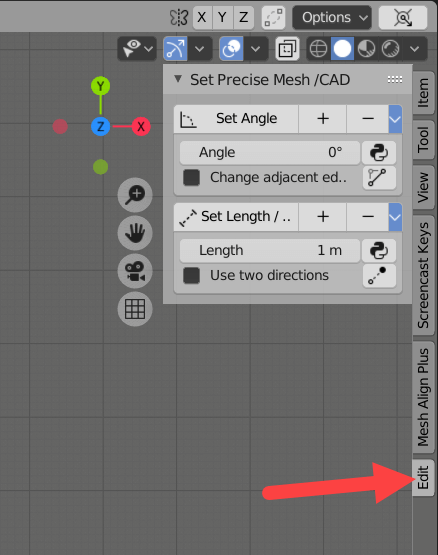
There you have all options related to the Set Precise Mesh. To use the add-on, you have to select an edge in Edit Mode and set your desired length.
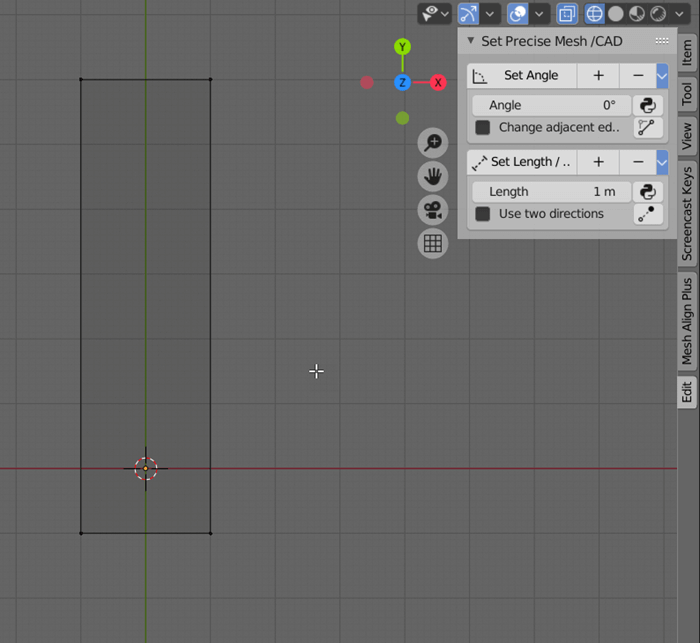
Press the “Set length” button to change your edge size. Here are a few simple rules to use Set Precise Mesh:
- You must be in Edit Mode and with vertex selection
- In a selection, you will always move the last selected vertex (active)
- By enabling the “Use two directions” option, you can move both vertices
The add-on might not show much use during the creation of 3D models, but it can shine on edits and fixes. If you discover a model with an inaccurate length, it is easy to set the correct values.
Using Blender for architecture
Do you want to use Blender for architecture or render your projects using Cycles or Eevee? We have three books available that could help you!
They cover the use of Blender for producing architectural content and also all information you need to render projects in real-time:
- Blender 2.9 for architecture: Modeling and rendering with Eevee and Cycles
- Blender 2.8 parametric modeling: Drivers, Custom Properties, and Shape Keys for 3D modeling
- Blender 3.0: The beginner's guide
- Blender 2.8 for technical drawing
- Blender Eevee: The guide to real-time rendering with Blender 2.8
You can get them in both digital and paperback formats. By ordering those books, you will not only improve your skills with Blender for architecture but also support Blender 3D Architect.

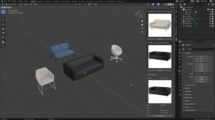
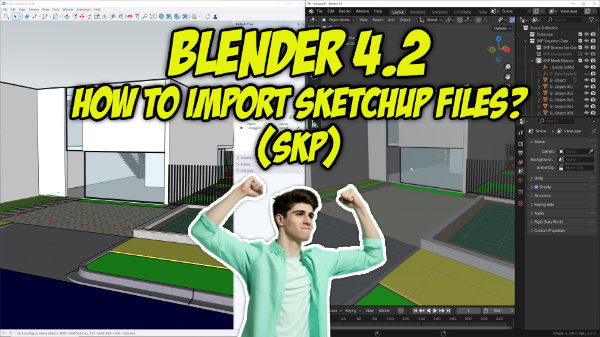
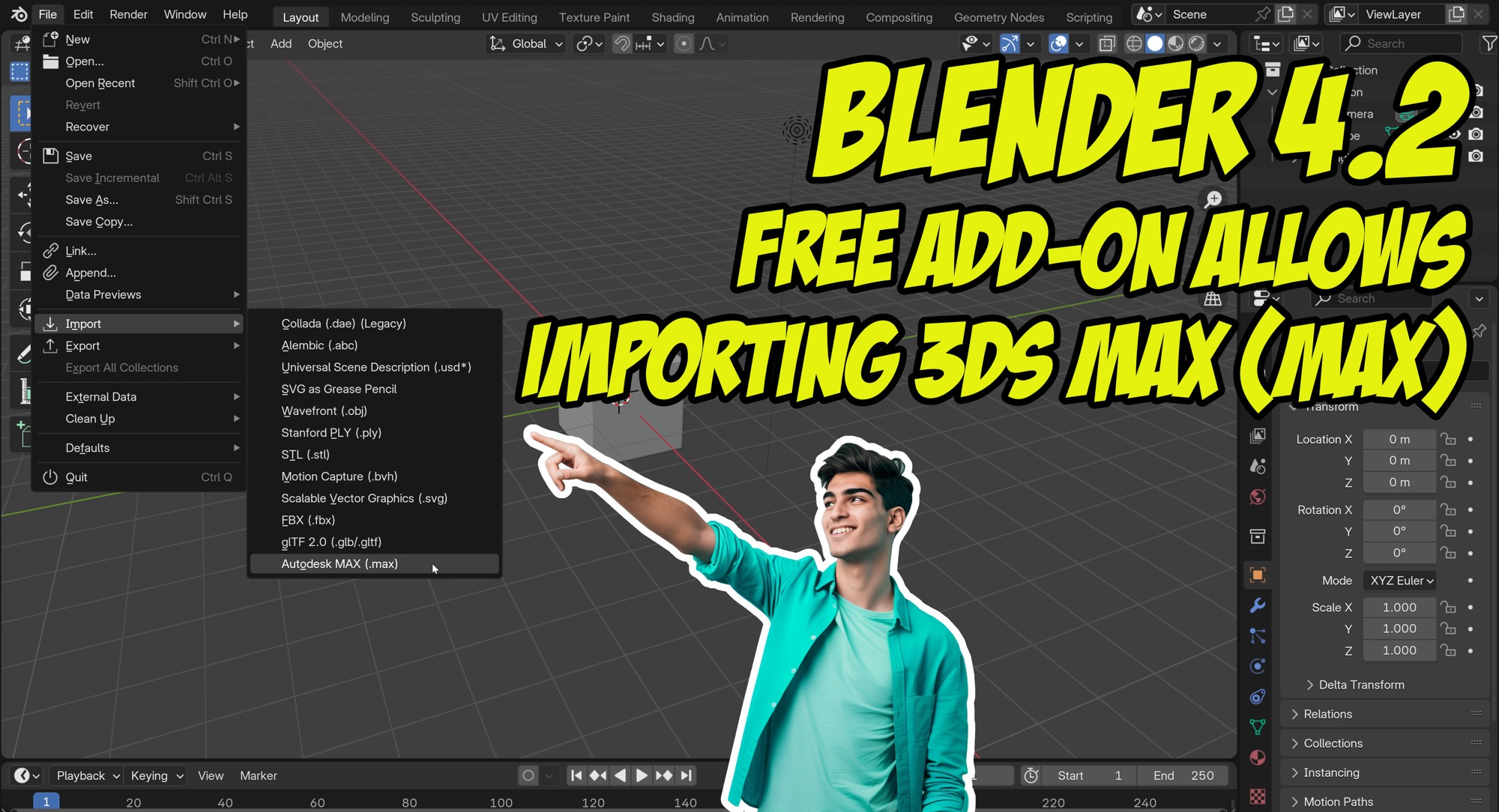
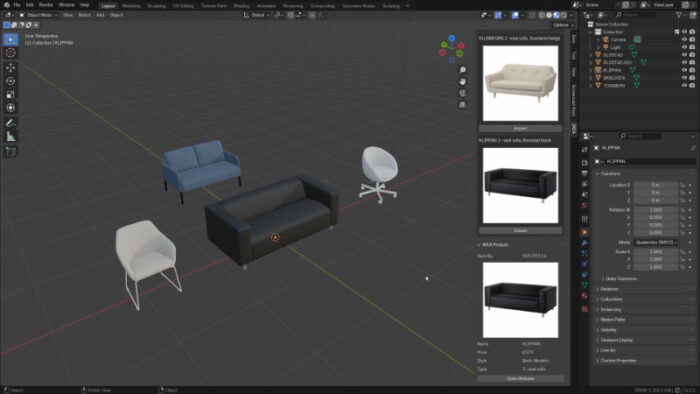

Thanks for the helpful tip, Allan!