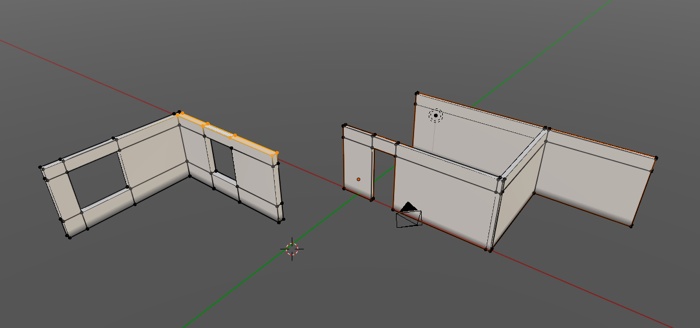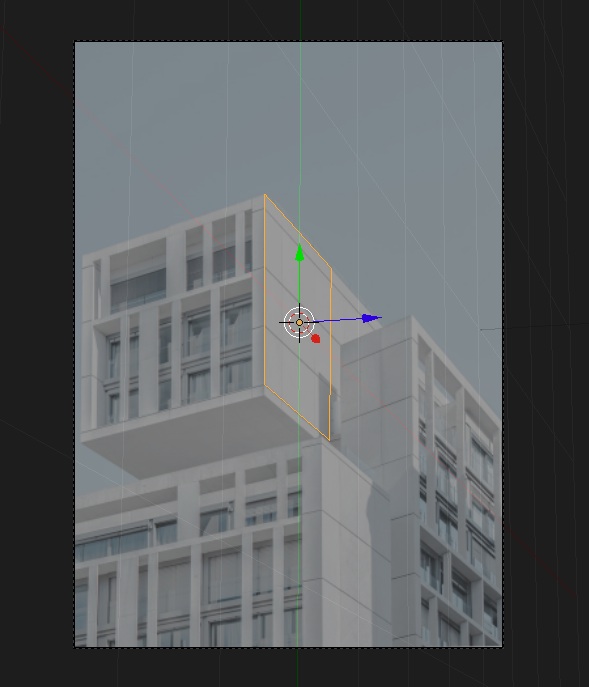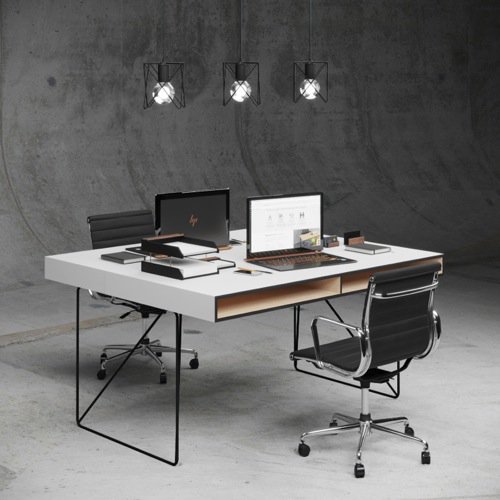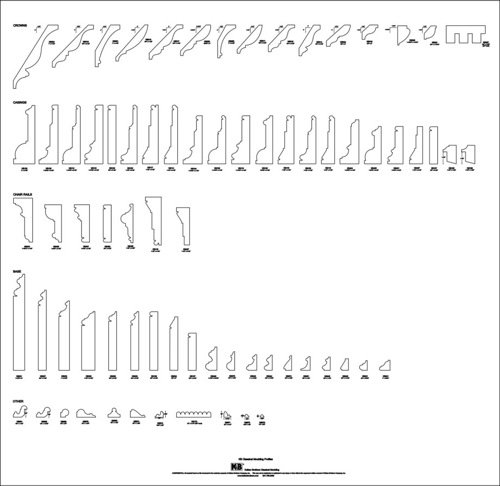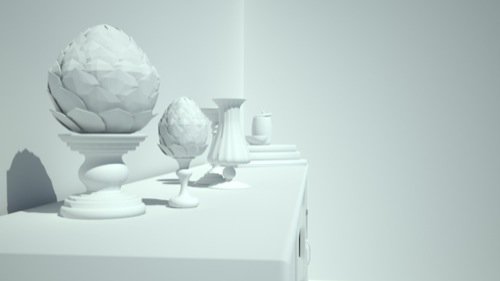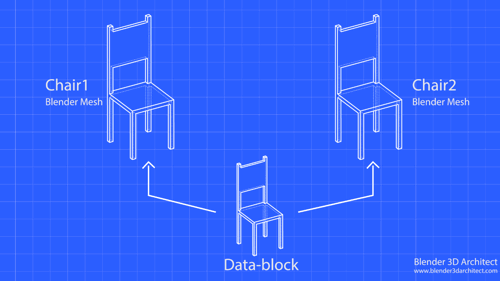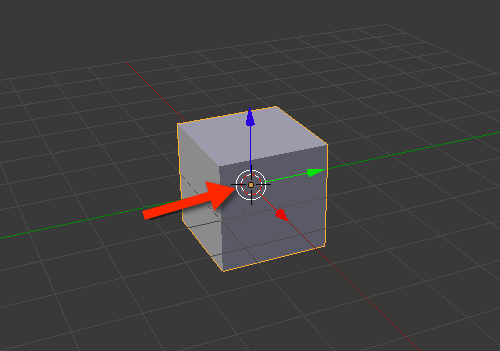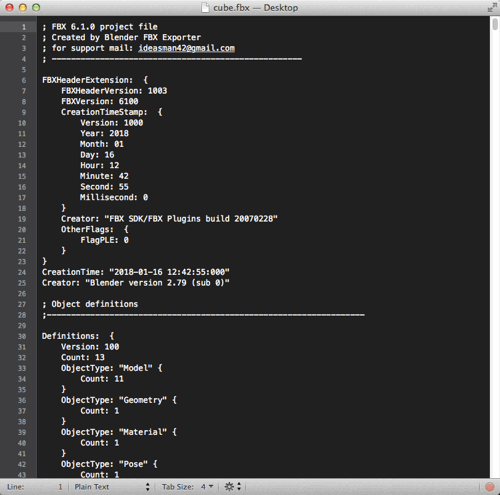Modeling for Architecture
Blender 2.8 updates: Multi-object edit
The upcoming release of Blender 2.8 will add several changes and improvements to the software in multiple areas. You probably […]
Modeling from a photo for architecture
A common task in many architecture offices is to take a photo to make volumetric studies and plans, to later […]
Converting 3ds Max files to Blender: Practical example
We often share links to furniture libraries or models that artists eventually post on their accounts at Behance or ArtStation. […]
Free molding profiles for architectural modeling
The molding profile is an essential aspect of any interior visualization projects, and in some cases is a direct choice […]
Blender 2.8: From layers to collections
A significant upgrade for Blender is coming in the next couple months, and that will introduce some great new features […]
Managing Furniture copies in Blender
Aside from creating and dealing with furniture models in Blender, you will eventually want to create multiple copies of that […]
3D Cursor: Your best friend in architectural modeling
For artists that are migrating to Blender from applications like 3ds Max and SketchUp, Blender might seem different. Some people […]
How to import ASCII FBX files to Blender?
At some point during the development of a project you might find a 3D model that you would like to […]

