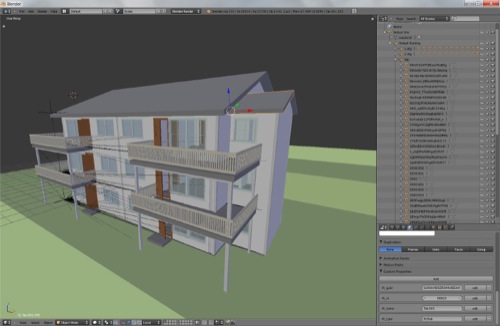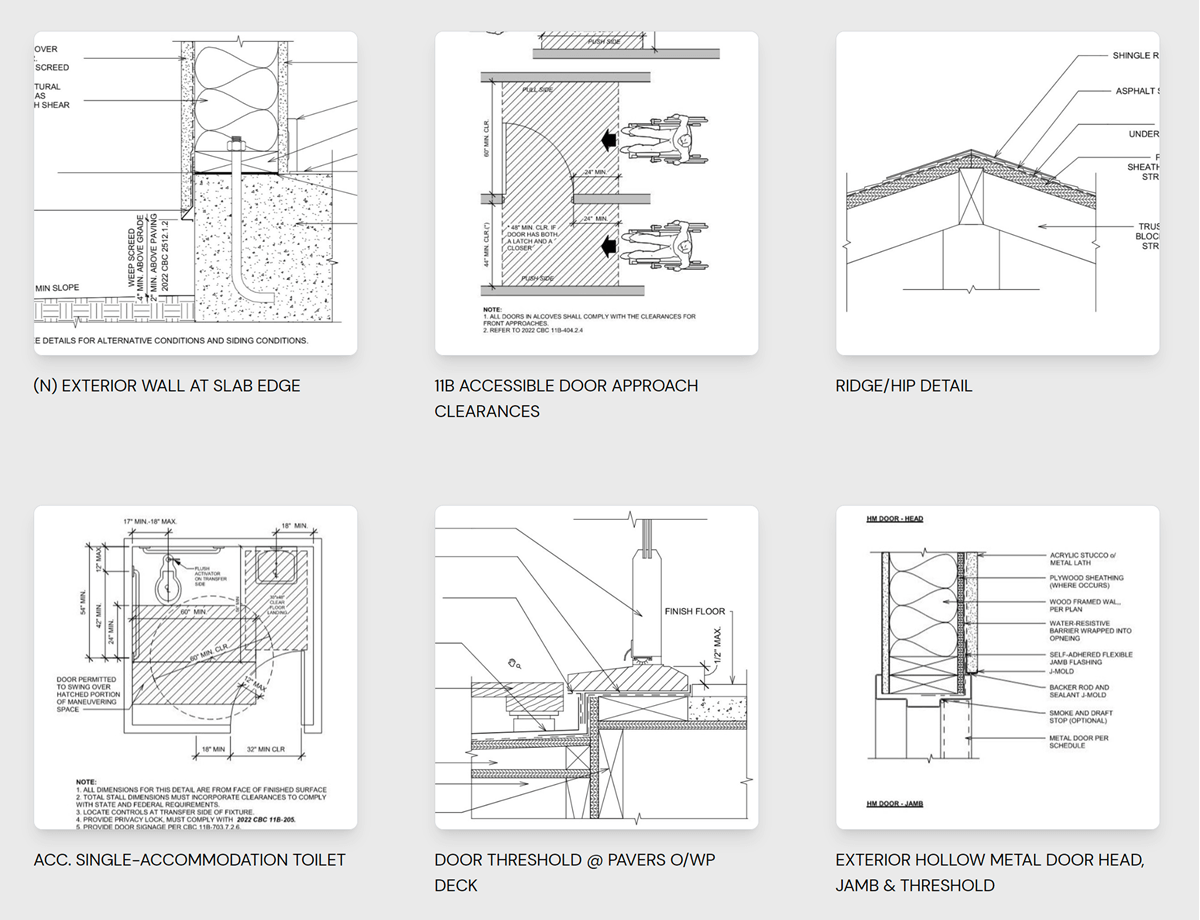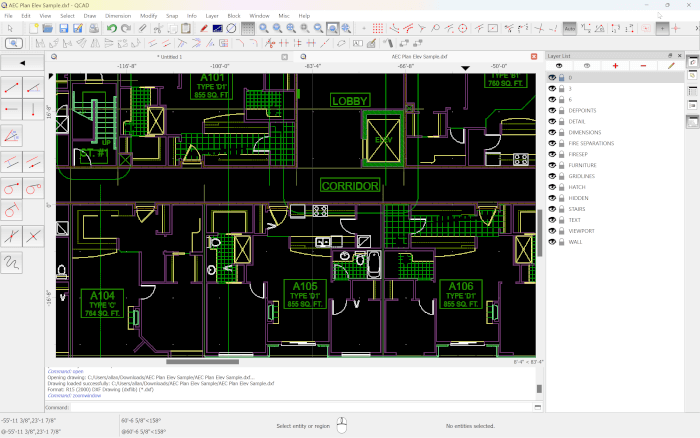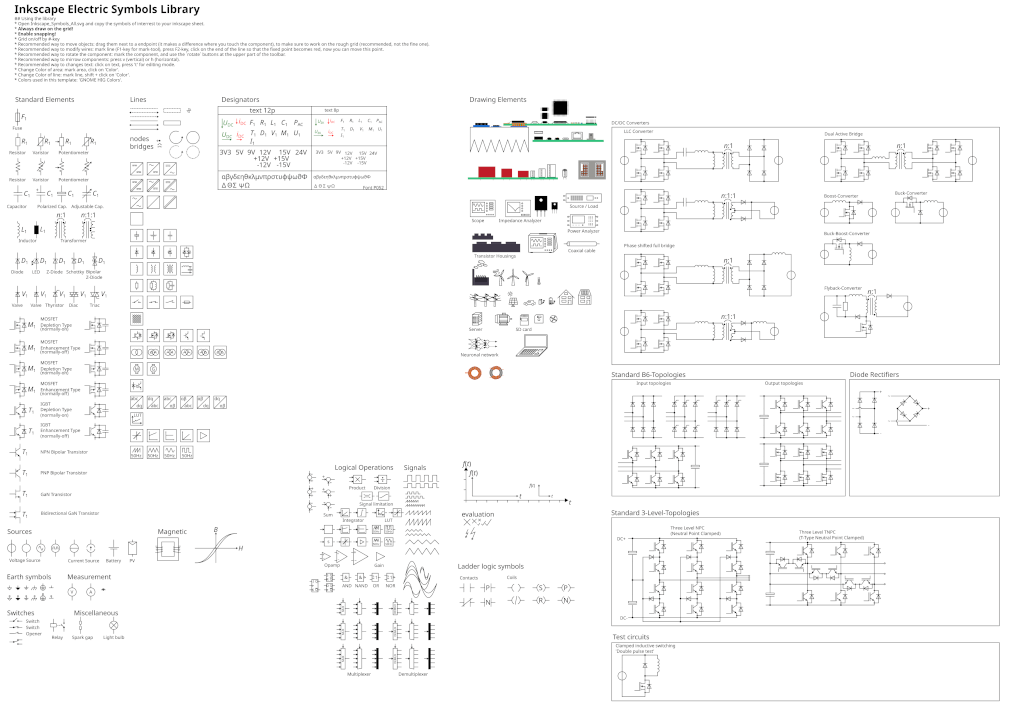
The project development for architecture with Blender involves a lot of steps and must evolve to the construction stage. Some architects like to state that no project is ever finished, just abandoned at some point in time. An aspect of the relation of architecture and art, some people say.
Since most of the articles and news posted here at Blender 3D Architect, shows a strong presence of Blender at the final stages. For instance, you can get a project and create a 3d model, add lights, materials and textures to render in Cycles.
In this article, I will share some thoughts about the use of Blender for project development for architecture. In what stages of this development it is useful, and how I see architects and my students using the software on a daily basis.
On which stages of project development for architecture can we use Blender? I do know some architects that use Blender for project development for architecture. How do they use Blender to develop projects?
The key uses of Blender to develop projects are:
- Evaluate the volumetrics of the early project design
- Place cameras to study the point of view from a human scale
- Transform initial sketches and shapes in animations (linear and animations)
Can we do more? Sure! A lot of architects also use Blender to deal with the modeling of furniture and objects to export and use on BIM tools. For instance, you can create 3d models and export them to use in Revit, ArchiCAD or other software.

A good reason to add Blender to early stages of project development is the modeling speed. When I demonstrate to architects what they can achieve in a short amount of time, they get impressed. With Blender, they can create 3d sketches from their ideas quickly. But, architects want more!
After a few minutes using Blender to create 3d models, they start to ask about BIM capabilities. Even with some great Add-ons that enable us to create walls, windows quickly, and doors we still don't have “a” BIM module in Blender. And probably something that we won't see anytime soon.
The reason that makes a BIM module/Add-on so hard to appear in Blender is the complexity. An enormous amount of development would be necessary to create something like that. Does it worth to create another BIM tool? Or would it be better to integrate Blender in the workflow of project development for architecture?
Today you already have some good options to integrate Blender with BIM tools. A good option is the use of an IFC file format Add-on to import such files, created by BIM tools. Using this add-on, you can quickly import models to Blender and render them in Cycles.
Are there any other open source tools to work with BIM? You can take a look at FreeCAD and their Arch Module. It still on the early stages of development, but it is quite promising. You will find already support for architectural objects.
Just to conclude the article, at this point you can easily take Blender in project development for architecture. At the start and end of the project. For the middle stages, you might want to move the project to other tools, at least by now.
On later articles, I will return to the subject and describe some other integration options for architects and the use of Blender in project development for architecture.
Project development for architecture
Do you know that Blender can do more than just create volumetrics and 3d models? A capability often overlooked in Blender is the ability to create technical drawings. Yes, Blender can produce full documentation for architecture.
How is that possible? You can create technical drawings in Blender using FreeStyle. With NPR techniques and some procedures to create 2D models, we can “render” full projects. The results look like something that came out from AutoCAD, Revit, ArchiCAD or others.
If you want to learn how to use Blender to create technical drawings for architecture, you can check out our online course about architectural documentation with Blender and Freestyle.
For modeling in architecture, you can also try the course about architectural modeling with Blender.




