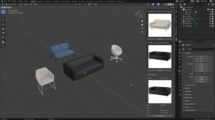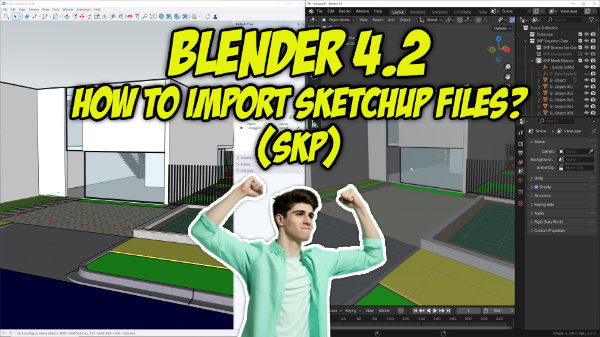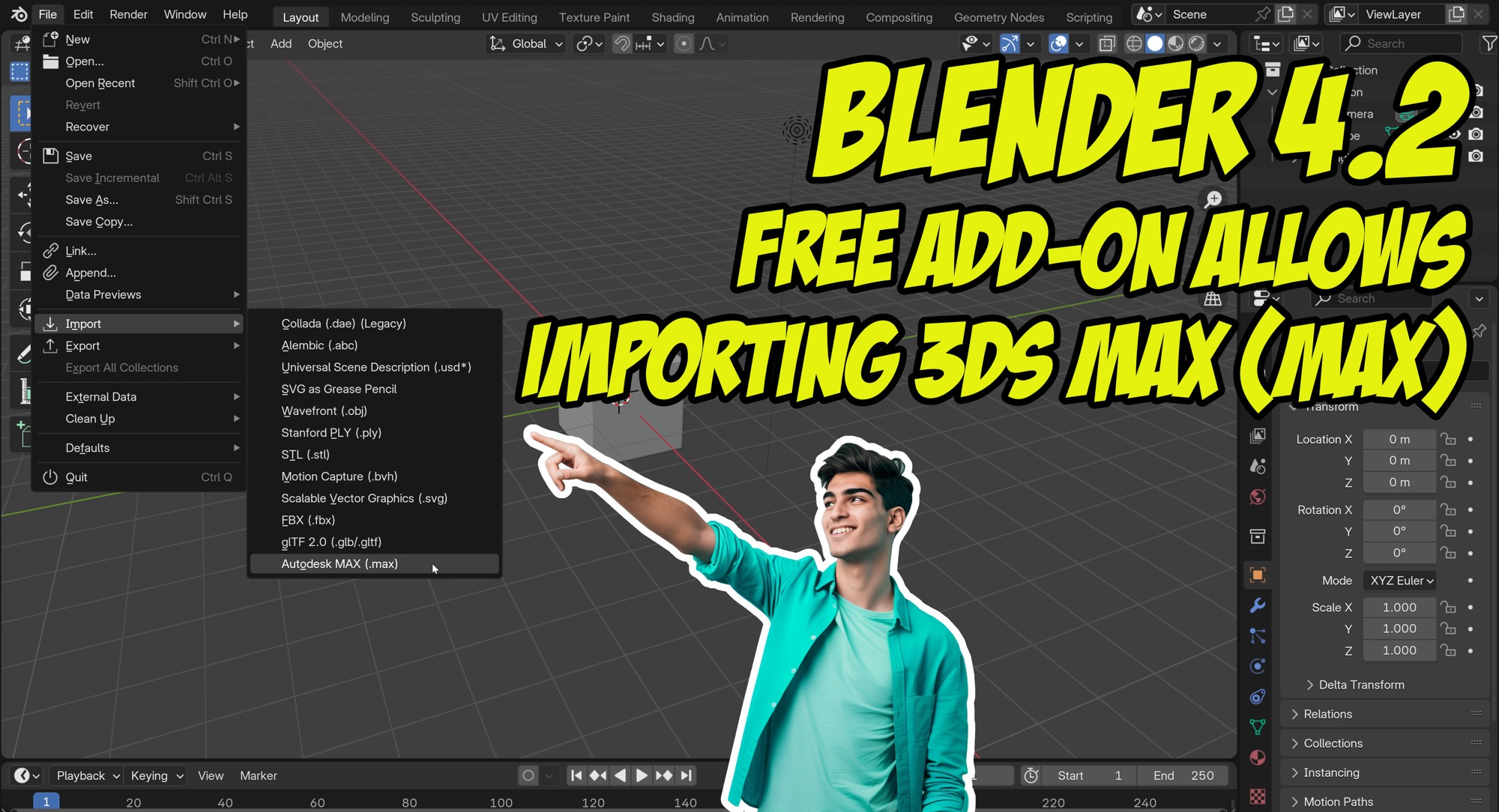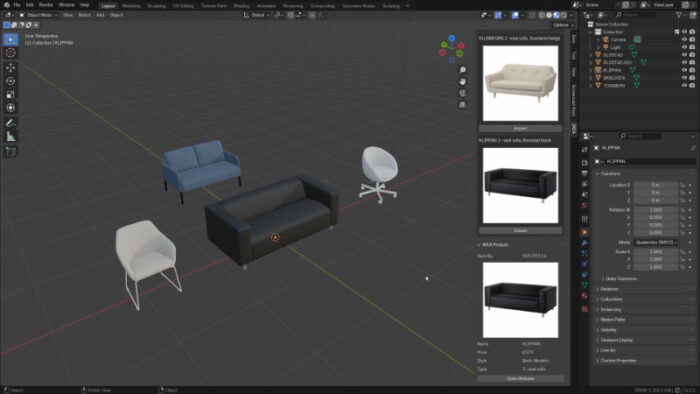
A task that we often have to perform as architects is to create technical drawings, and it can be from a small renovation project to ample retail space. No matter what you have in mind, you will need to create technical drawings. What is the best tool to create technical drawings for architecture? Depending on who you ask, they will give you a different answer.
Since I try to do as much of my work on Blender, it also applies to technical drawing. Can we create technical drawings with Blender? If you know some tricks to set everything in Blender, you can create rich technical drawings with Blender. I even have a workshop where I explain the entire process from scratch.
As much as I like my workshop, I want to recommend a different solution today. Have you ever heard of the prj Add-on? That is an impressive Add-on for Blender, which is free, by the way, and it gives you a quick way of creating technical drawings.
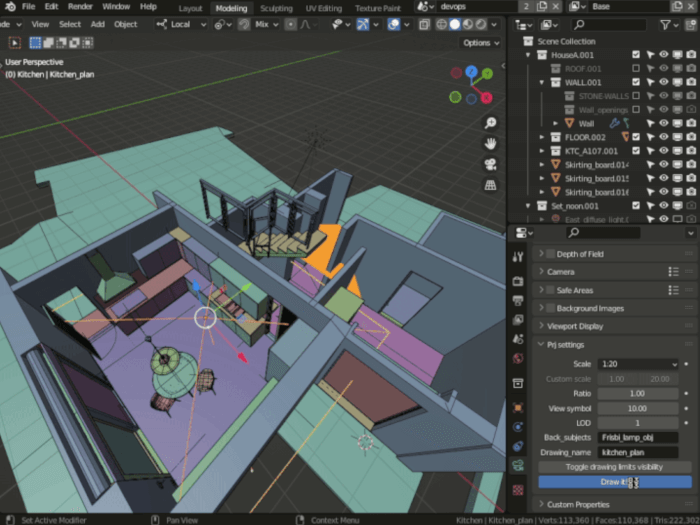
The Add-on works by getting the camera view of a scene and trying to export an SVG file from what is visible to the camera.
If you place the camera on the top of a 3D scene and adjust that to have an orthographic projection, you can create some impressive 2D drawings. Of course, you still need to edit some details from the SVG file, but it is a great start.
It is somewhat close to what you would expect from a BIM tool, where you create a 3D model and export the 2D drawings from those objects. The Add-on is still under development, but it already gives some great results.
Using Blender for architecture
Do you want to use Blender for architecture or render your projects using Cycles or Eevee? We have three books available that could help you!
They cover the use of Blender for producing architectural content and also all information you need to render projects in real-time:
- Blender 2.9 for architecture: Modeling and rendering with Eevee and Cycles
- Blender 2.8 parametric modeling: Drivers, Custom Properties, and Shape Keys for 3D modeling
- Blender 3.0: The beginner's guide
- Blender 2.8 for technical drawing
- Blender Eevee: The guide to real-time rendering with Blender 2.8
You can get them in both digital and paperback formats. By ordering those books, you will not only improve your skills with Blender for architecture but also support Blender 3D Architect.

