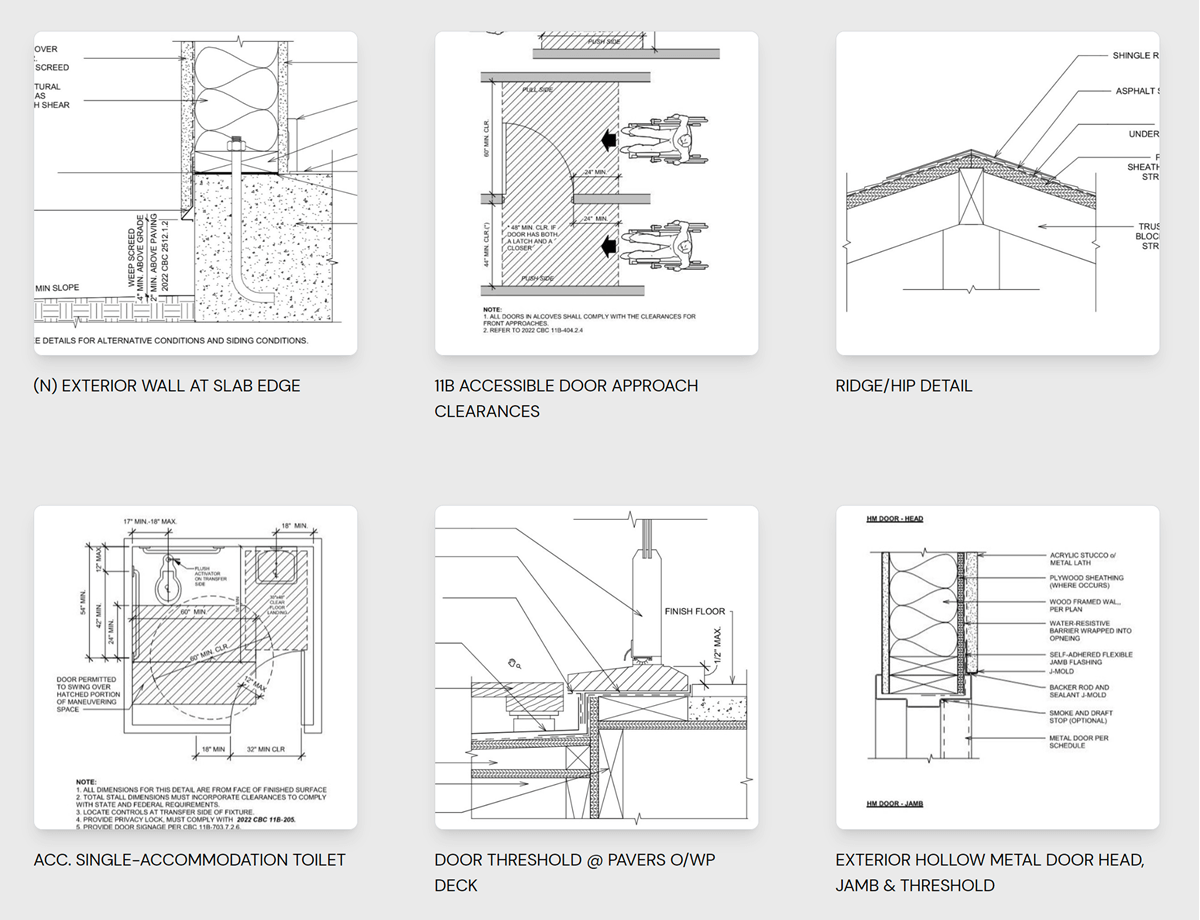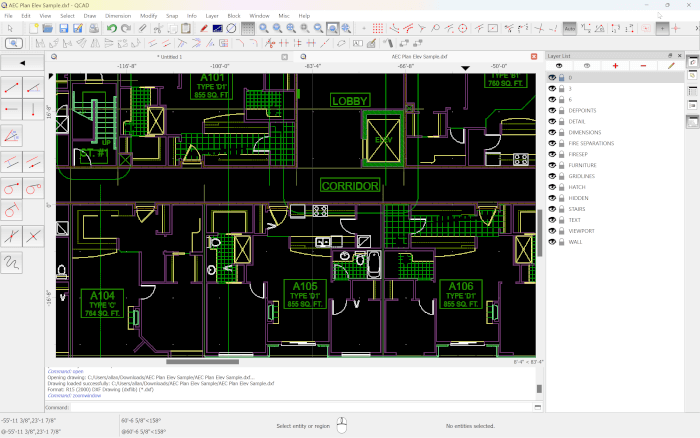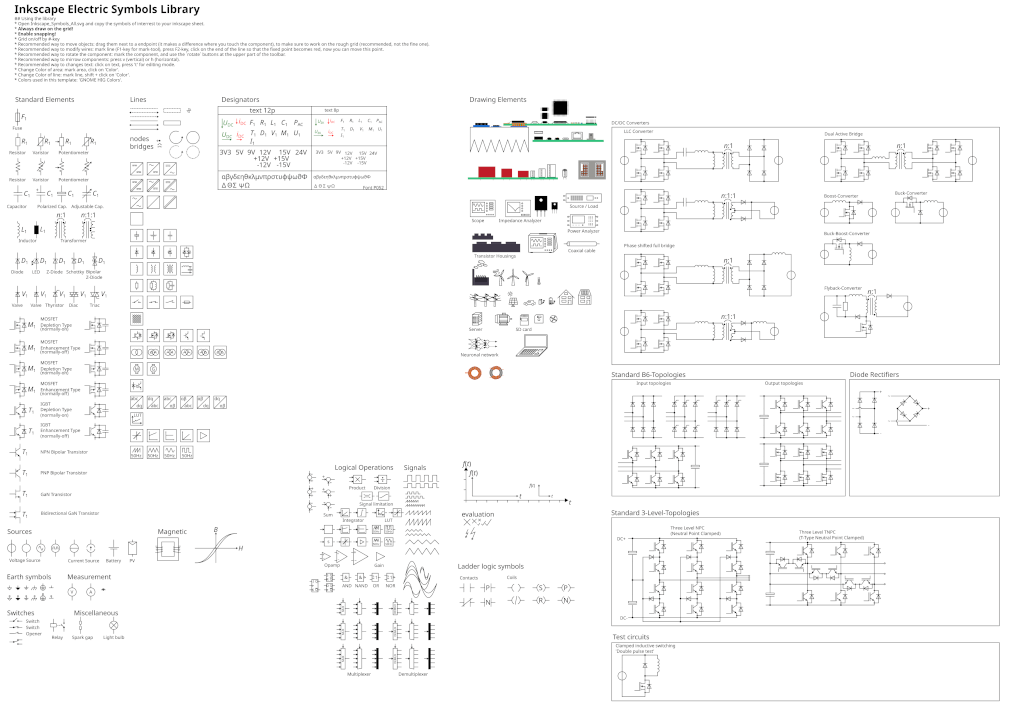
A lot of my students still rely on CAD tools like AutoCAD to develop their projects. And it is not only with students, but architects that started to work with CAD tools on the early stages of their professional life, are resistant to migrate to such technologies. I remember that after a quick visit to an architectural office last year, I asked the team working to develop a large sized house, if they were using any BIM tools, and the answer was: no. At the end, I had the same old DWG files to deal with, and pass it to Blender to create the visualization.
Do you use any BIM tools to develop you projects? If you never get the opportunity to learn how to work with tools like Revit, I just found a great learning source for Revit. It is a set of five lessons hosted by Autodesk, showing how to use Revit in architecture.
Here is a list of the modules and lessons:
-
Unit 1 — BIM Modeling Basics
- Lesson 1: Modeling Building Element
- Lesson 2: Building Envelope
- Lesson 3: Curtain Systems
- Lesson 4: Interiors and Circulation
- Lesson 5: Fixtures, Fittings, and Furniture
- Lesson 6: Views and Visualization
- Lesson 7: Materials, Lighting, and Rendering
-
Unit 2 — BIM Design Process
- Lesson 1: Area and Space Planning
- Lesson 2: Project Phases and Phased Design
- Lesson 3: Design Options
- Lesson 4: Detailed Design / Construction Documents
- Lesson 5: Detailed Design / Schedules and Quantities
-
Unit 3 — Green Building Design
- Lesson 1: Passive Design
- Lesson 2: Material Properties and Energy Impact
- Lesson 3: Water Use and Collection
- Lesson 4: Power Use and Generation
- Lesson 5: Daylighting
-
Unit 4 — Multidisciplinary Coordination
- Lesson 1: Preparing to Share Models
- Lesson 2: Modeling Structural Elements
- Lesson 3: Modeling Electrical Systems
- Lesson 4: Modeling Plumbing Systems
- Lesson 5: Modeling Mechanical Systems
- Lesson 6: Coordination and Interference Checking
-
Unit 5 — Using BIM in Integrated Project Delivery
- Lesson 1: Model Integration and Management
- Lesson 2: Identifying and Resolving Issues
- Lesson 3: Scheduling and 4D Simulation
- Lesson 4: Presenting the Project Model
All files are in MP4 format with a direct link to download.






Since i work with revit but never had a “real” formation, I found a lot of useful tutorials on these websites :
http://therevitkid.blogspot.com/ <<< AWESOME, many many step by step videos from creating families to managing entire projects... http://designreform.net/ <<< same here but tutorials on other softwares as well, rhino, 3ds... I just began to play with rhino and grasshopper, it's so powerful for organic shapes... here are some tutorials : http://digitaltoolbox.info