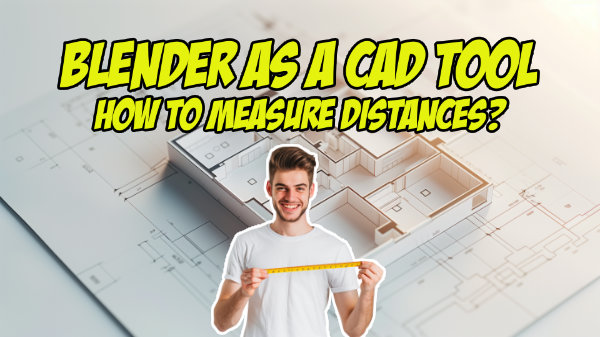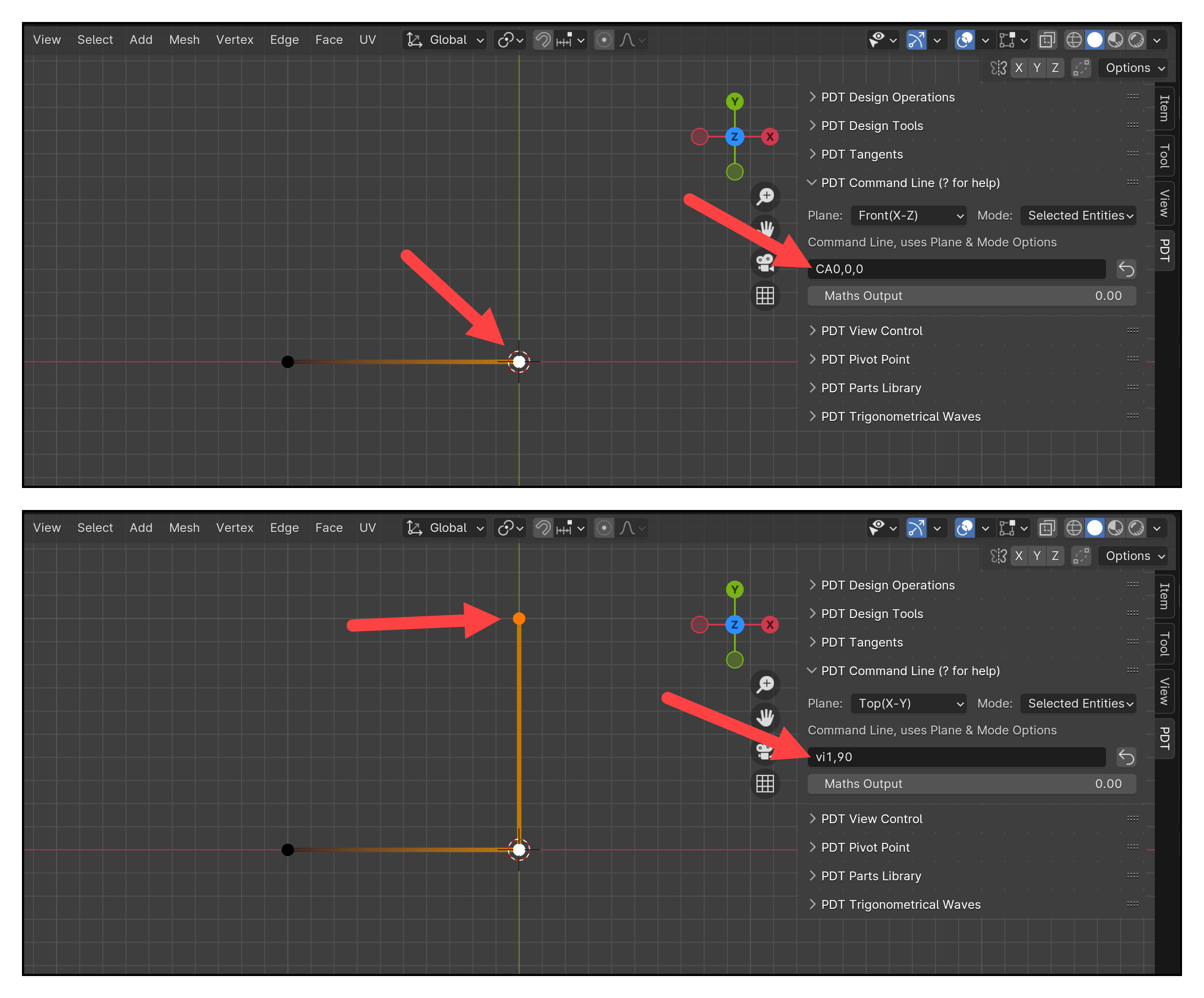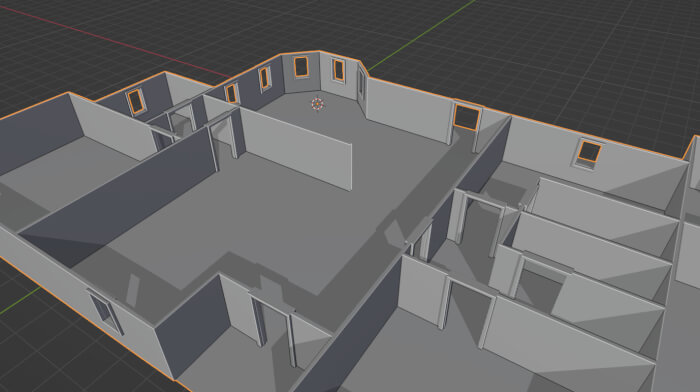
From all the techniques available to create 3d models for architectural visualization, I often use a mix of edge modeling and box modeling to create furniture and parts of my projects. If you watched some of my tutorials, you might know that I use edge modeling for almost everything. But, edge modeling has a downside like all other modeling techniques, which is the amount of time required to create large and detailed pieces of geometry. With box modeling we can create simple models with basics details a lot faster.
In my classes about modeling for architectural visualization I show all techniques, but focus only on edge modeling for most of the projects. One use for simple models created with box modeling is to use them as a background to compose with more complex scenes, or urban landscapes. This weekend I found a good set of four tutorials showing the basics of how to create those types of models, which are recommended for beginners and users starting to work with 3d modeling for architecture.
The author of the tutorial used Autodesk Maya to create all the models, but the beauty of knowing the technique is that no matter what software is used to create the 3d model, we can recreate the process in Blender 3D, 3ds Max or Cinema 4D. Because all of them have the tools required to follow the tutorial.
I have organized the videos as a playlist.
What are those tools? Well, to follow this tutorial you will need:
- Know how to apply basic transformations like move, rotate and scale
- How to subdivide 3d primitives to add more faces
- How to select individual faces of 3d models
- How to use the extrude to create new geometry
This is basically all you will need to create those 3d models. I know it's pretty basic stuff, but for users without any prior experience with 3d softwares or modeling, it's a good intro exercise and could help them to understand the basics and go faster to a more complex example. I will use those examples for my introductory classes!





Cool… thanks, will check out!
I’m not sure we can do everything in the video with Blender? For example, when the windows are created on more than one side of the building simultaneously. I can see that you could maybe do an Extrude/Scale, but then they are sunk into the building — can you do it in Blender this way? I would expect that I would have to do one side of the building at a time?
The other thing was some kind of Extrude which had multiple loops that evenly spaced themselves out? I guess we would do a single extrude then Knife Multicut?
I guess there would be differences as you say, but just wanted to make sure I wasn’t missing some cool features in blender that I didn’t know about 😉
Thanks…
hola, soy arquitecto y siempre me interesado por el 3D desde que estudiaba, ahora que tengo tiempo de aprender, me dedico a procesar mis proyectos a blender, de modo que seguire y solicitare de vez en cuando que me aclares algunas ideas, muchas gracias por tu blogg