
In the past couple weeks, we received a lot of messages from our students in our pieces of training, related to both modeling and architectural documentation about how to correctly set units with an Add-on.
The problem is that even if you set Blender to use units in either the metric or imperial system, you will only get dimensions in the metric system.
That was causing a problem for artists using Blender to develop architectural projects in the United States or any other place where you have to use feet and inches for distances.
Using the MeasureIt Add-on, you can quickly create dimension lines for your projects, much like a CAD tool. Sometimes you may set Blender to use imperial units, but the Add-on won't follow that setting.
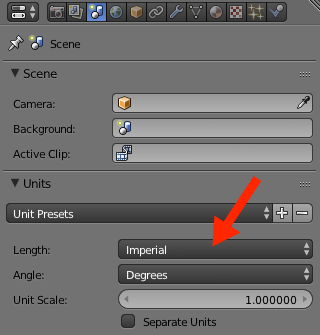
Adding any dimension line will result in a distance showed in meters.
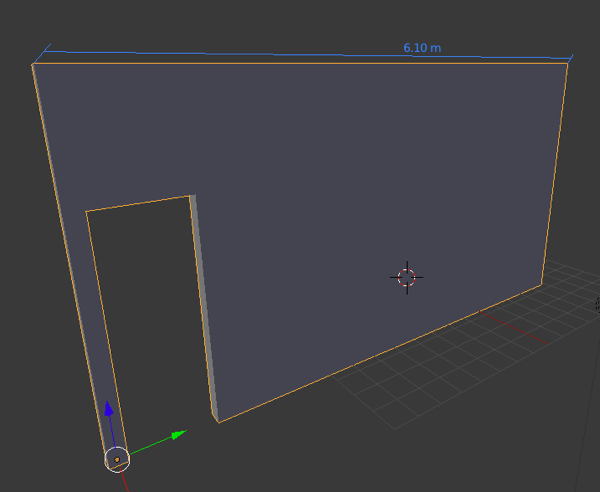
To fix that you have to use the properties panel. Open the properties panel with the N Key and look for the MeasureIt options.
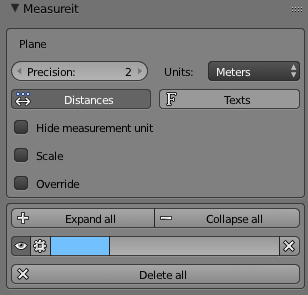
There you will find an option to control units. Change the unit to feet to get your dimensions in the imperial system.
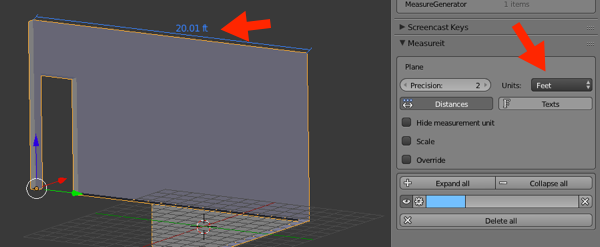
You can even have “conflicting†settings for units. For instance, your project may have lengths set to use the metric system and the MeasureIt Add-on showing everything in feet and inches.
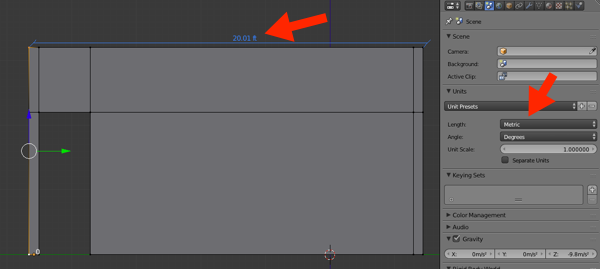
The MeasureIt Add-on is incredibly useful for that types of tasks, and you don't even have to install it. Go to your Add-ons panel and enable the tool. It is part of the official Blender releases.
Architectural modeling
If you want to join any of our training related to modeling and technical documentation for architecture, we have three options available:
- Course about architectural modeling with Blender
- Course about parametric modeling for architecture with Blender
- Course about architectural documentation with Blender and Freestyle
You will learn to create architectural models for your projects, and use a technique to render them like technical drawings.

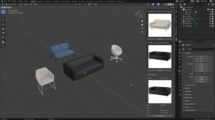
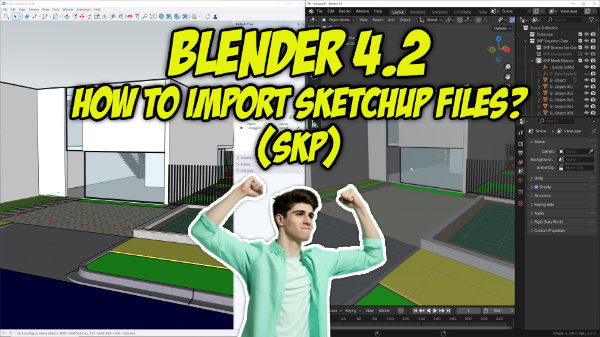
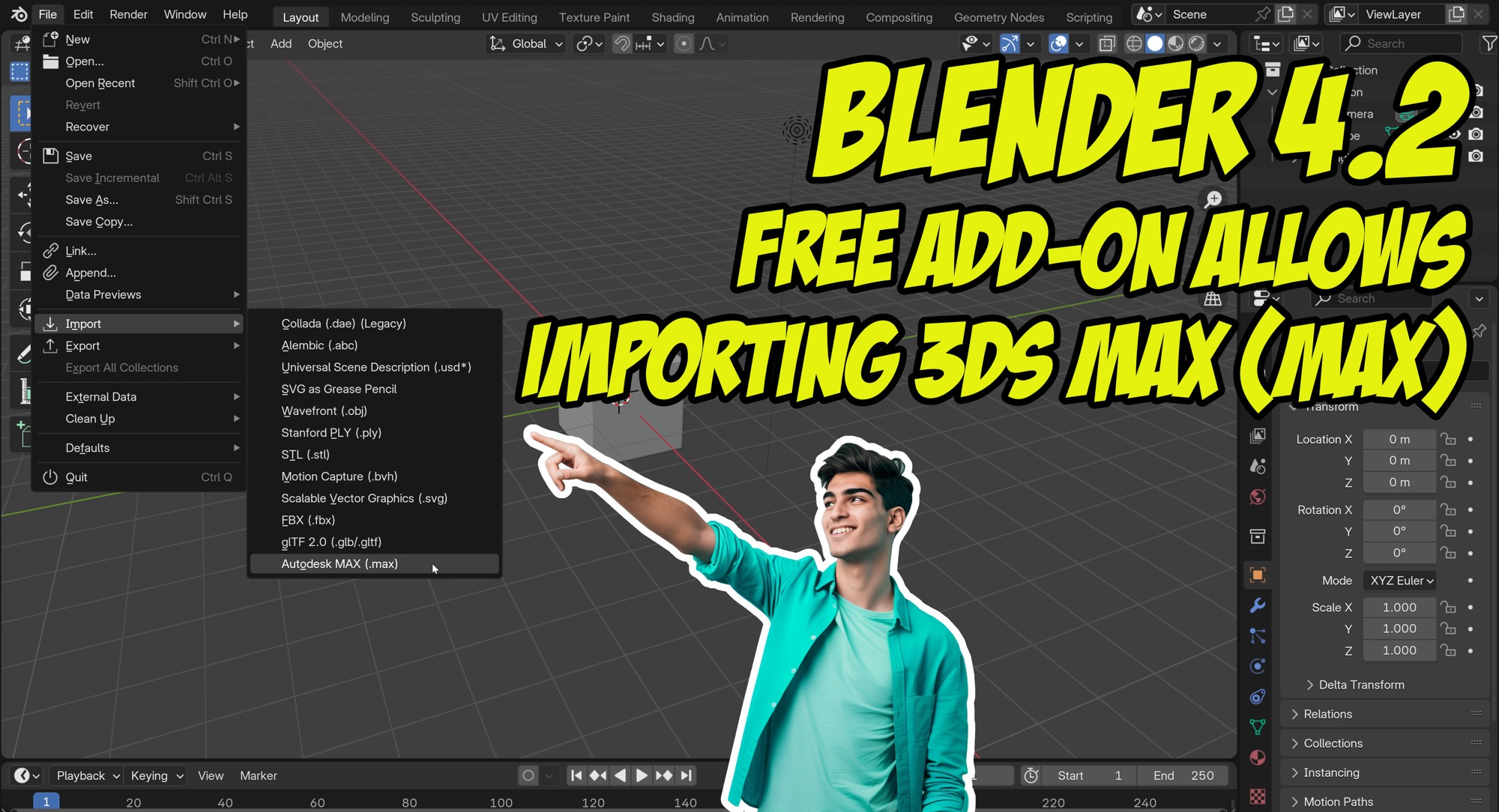
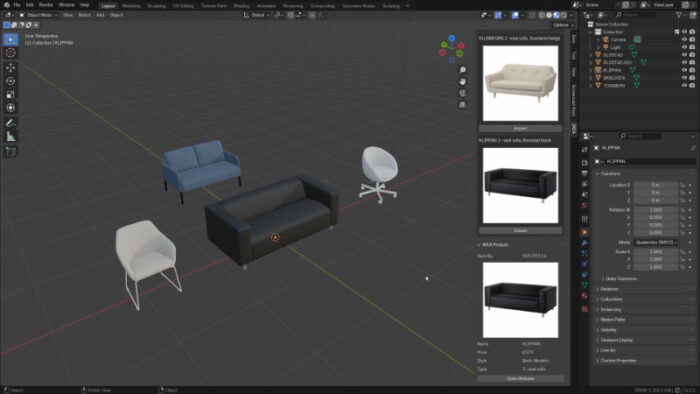

Is there a way to have feet and inches in the measureIt addon? 20.5 ft should be 20 ft 6 in for example. Blender does it well with the separate Units option but MeasureIt does not.
The feet and inches is my question to. I need just that!
too* And its very important!