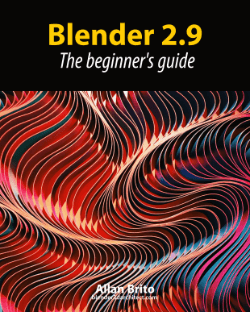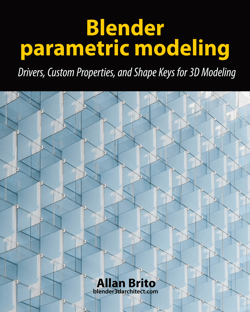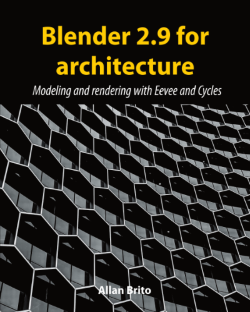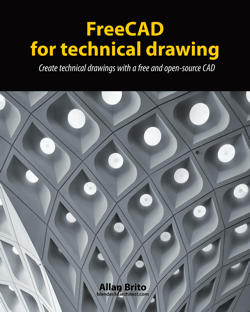Description
Architectural documentation with Blender and Freestyle
Learn how you can use Blender and Freestyle to create architectural documentation straight from the 3D View, using the power of Freestyle to render edges that look like SketchUp LayOut or even CAD software. With the Freestyle settings, we can create floor plans, elevations and section views using the same models that will be used later to create realistic images using Cycles or any other renderer.
The process of working with technical documentation with Blender may seem not so logical at first, but with some tricks and right styles, it is possible to create full sets of architectural documentation for your projects. This will allow you to replace tools like SketchUp LayOut!
In the course you will learn how to:
- Use Freestyle with Blender
- Setup 3d models to be used in Freestyle
- Create architectural documentation based on 3d models
- Setup lineStyles and LineSets for architecture
- Render common technical documentation for architecture (Floor Plan, Elevation, and sections)
- Create paper based layouts
- Add architectural symbols into projects






Reviews
There are no reviews yet.