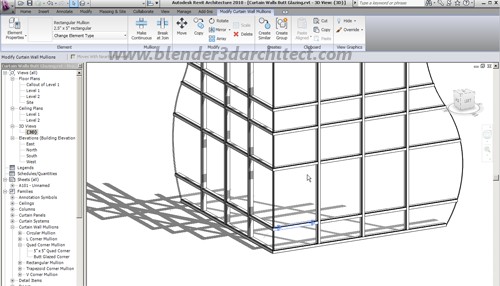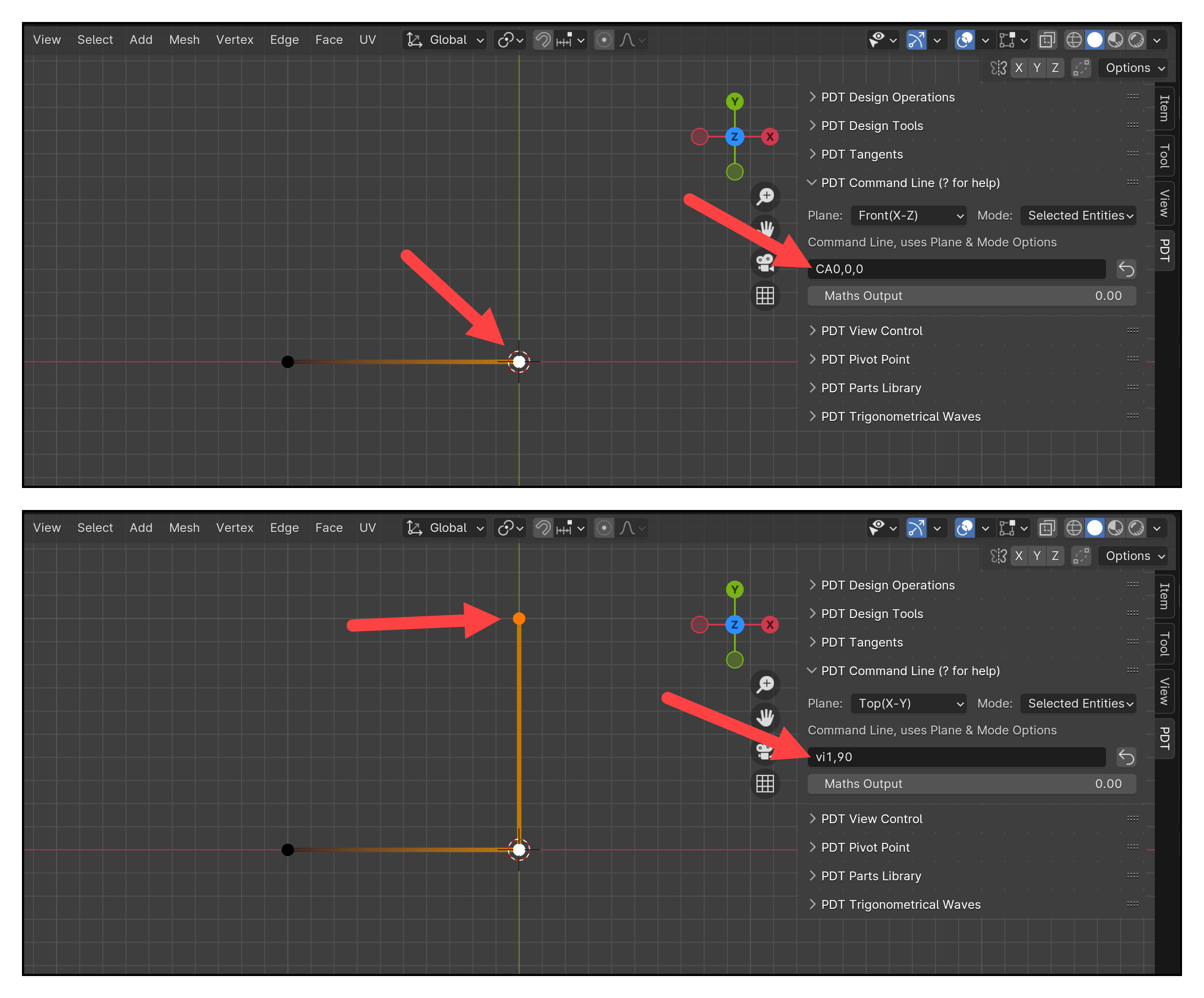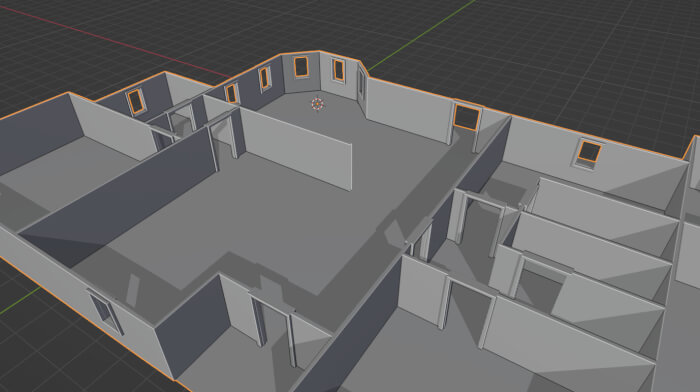
Free tutorials about architectural modeling with Autodesk Revit 2010
As part of the work with architectural visualization we sometimes have to deal with different tools and softwares, used by architects and offices. When we work with our own projects and have full control over the workflow, it's quite easy to choose the tools and softwares used along the process. But, what if you get a job as a freelance artist working for an architectural office or company using tools based on BIM Technologies? A few years ago I had an experience where I should be part of a team, working with other architects in a project. The problem is that all computers in the office only had ArchiCAD, and by that time I didn't had any experiences or knowledge on the software.
That's why I always tell my students at the college to watch and read any materials about softwares used in the process of architectural drawing and modeling. You never know when this type of knowledge will be needed. A very common type of software used for develop architectural projects are the BIM based tools such like ArchiCAD and Revit. A great way to get to know those tools is by watching video tutorials about architectural modeling. I just found a great set of free tutorials about architectural modeling on Revit 2010, which will be a great help to anyone interested in learning the basics of the software.

There are 32 videos covering the following topics:
- Curtain Wall Louvers Technique
- Dept. of Subtle – Edit Properties of a View
- Dept. of Subtle – Editing Tools Improvement
- Dialog Scroll Subtlety
- Door From To Values
- Duct Size Parameter Units are Inches
- Dutch Stair with Revit
- Dutch Stairs – In-Place Stringers
- Egress Family Demo How do you use them
- Family Editing an Air Terminal Family
- Good Sketch or a Bad Sketch
- Grips in Families
- Keyboard Shortcuts Editor – New Feature for 2010
- Model Review – Find Mirrored Components
- Property Lines and Setbacks
- Revit – Acquiring Coordinates
- Revit – Transferring Families and Schedules
- Revit 2010 – Automatic Sketch Dimensions
- Revit Activate Dimensions
- Revit Conical In-Place Ceiling Family
- Revit Element Positioning Extension
- Revit MEP 2010 Tutorial Glitch
- Revit MEP and Basic Ceilings
- Revit Stair – End in a Landing
- Revit Worksets – Making Local Files
- Roof Edge Conditions
- Schedule Editing Bug – Subscription Update
- Stair Labels Up Dn and Wall Editing
- Tab Key – Chain of Walls or Lines Options
- Troubleshooting a Parameter Value
- True Elevation and Position
- Which Workset
It's only a small group of short videos, but should be enough to at least give a basic overview of how the software works for artists interested in learn Revit. With this knowledge, we will be able to talk with other architects and engineers to prepare the project for exporting 2d drawings or 3d models to render in other tools like Blender 3D.
Update: And here is the link to the author of the tutorials, called Steve Stafford, web site about Revit.





Could you please send tutorials for Revit Architecture 2010 and newer
Dear
please advise me how to to download following tutorial
Free tutorials about architectural modeling with Autodesk Revit 2010
i want tutorial of this one..hw can i upload that??
pls, tell me how to download revit tutorial training. pls i need it very urgent.