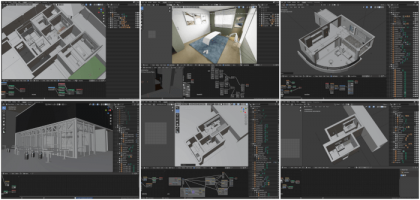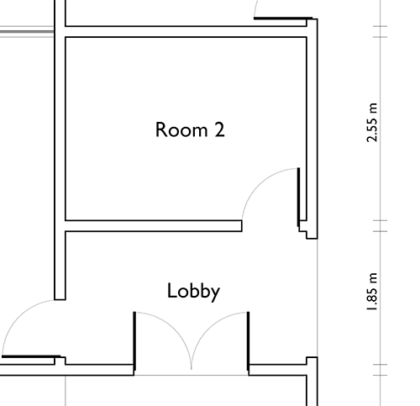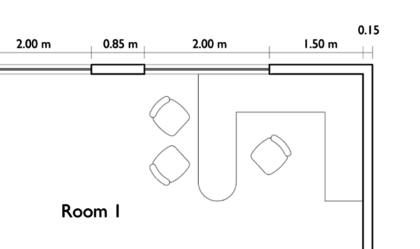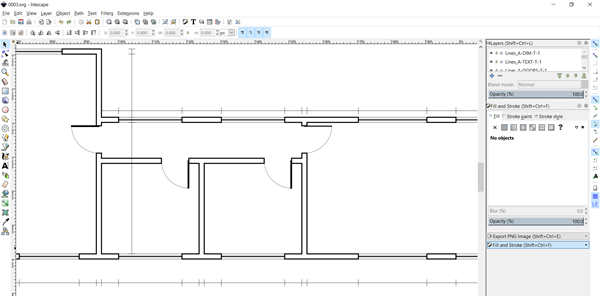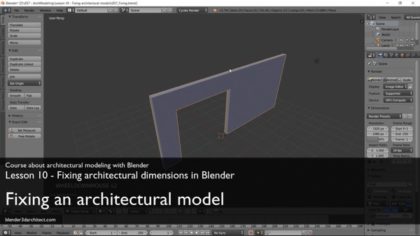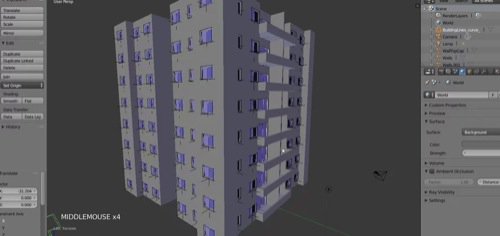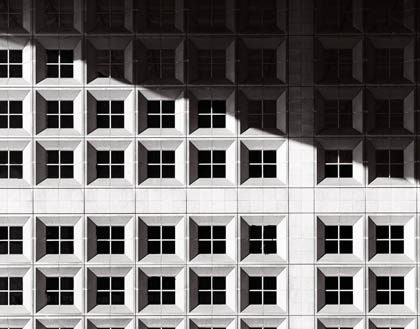Free architectural scenes for Blender (update)
For artists trying to create their first projects using Blender, the setup process of a scene can become challenging. Once you have the scene modeled and with all assets and materials, finding the best rendering settings could take a while. Would it be great to have a scene to use as a “template” or a […]


