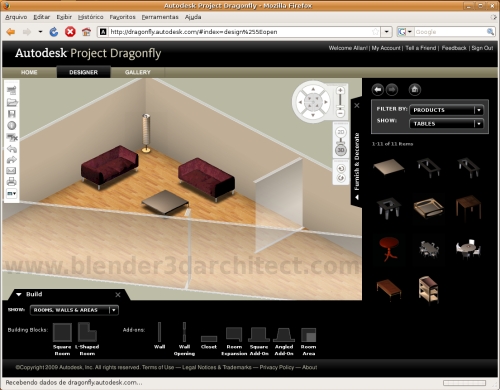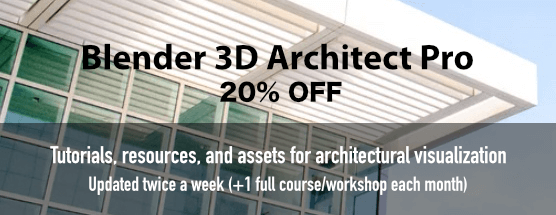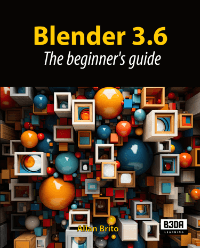Planning architectural visualization projects with Blender 3D
An architectural visualization project has the same challenges and problems as any kind of computer graphics job. In some case we will have to deal with the lack of information from the client, which will lead some decisions from the artist to get the project finished. For instance, if we have to work on a project that will represent the living room of an apartment or house, but the client only supplies us with a technical plan. No sign of furniture or layouts n the project, and all that work will be done by the architectural visualization artist.
In my classes I always try to work with my students with planning, some of it is made directly on paper by sketching the project. But, in the last days I was testing a new solution based on internet to plan a layout. I know you will find it odd, but the solution is provided by Autodesk!
A product from Autodesk labs called Dragronfly is what I`m using now as a matter of experience, to plan and pre-visualize the environments that will be created later with Blender. What is Dragonfly?
In a few words, it`s a system that runs directly on the web browser and let you work on 2d and 3d (isometric) layouts, adding and editing furniture, changing walls and other elements. They use Flash and a 3d engine similar to papervision 3d. And the best thing about it, since the system is web based it works on any OS. Here is a screenshot of Dragonfly running on Ubuntu.

The software is still in Beta, and has several limitations like:
- We have to work with only one level at time
- There are no support for stairs
- You have to use the furniture models provided by the system
- You can't export the layout, only visualize them in Dragonfly
Even with all those limitations I still think the project has a lot of nice and productive features, and we can create a layout pretty fast. By now, this system is only suitable for planning and I think it won`t, in the near future, be a replacement for software's like Blender 3D.
But, It`s a great tool to work with clients and students to let them visualize how the project will look like.




Comments
banor
Ah, cool, thanks for the info. I just created my account. 😀
garuhhh
hey! thanks for the info.. 🙂
guest
it’s very cool~~
boiteu
The ikea home planner is a similar tool that can be useful in some case :
http://www.ikea.com/ms/en_US/rooms_ideas/splashplanners.html